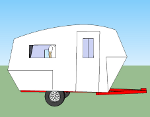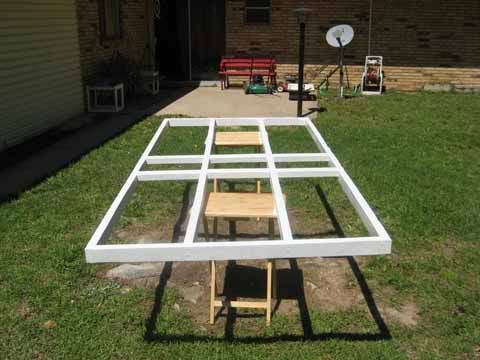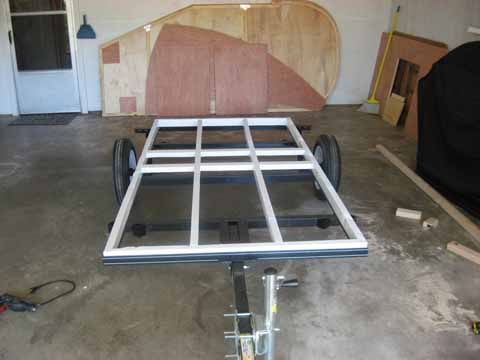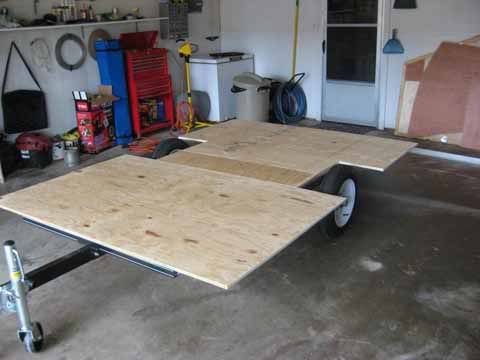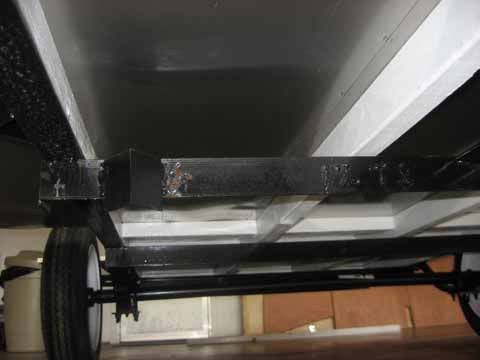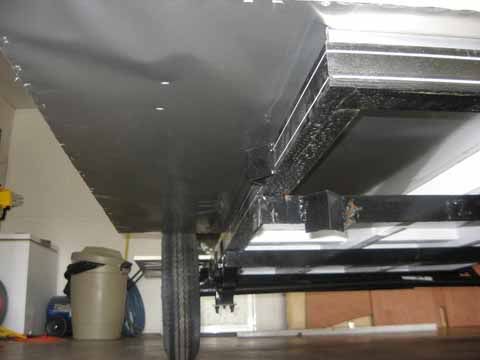 by Corwin C » Fri Mar 26, 2010 1:21 pm
by Corwin C » Fri Mar 26, 2010 1:21 pm
The whole idea of a torsion box structure is that all sides and corners are tightly fastened (bonded) to each other so that there is no possibility of the individual pieces parting company at any point along the seam short of breaking something (or intentional dis-assembly). Also, a sheet of material (plywood, masonite, beaver board, etc.) will only bend in one direction at a time (anyone who has attempted a compound curve can attest to this) and furthermore, sheet materials will not rack (meaning you can't push a rectangular piece into any type of parallelogram.)
That being said, the floor of a properly assembled torsion structure will not sag at the sides (your front and galley walls won't allow it, they will literally hold the floor UP) and it will not sag between those because the side walls which are bonded to the front wall, galley wall, AND floor won't allow it. What I'm essentially saying here is that you could build your tear out of 1/4" ply and IF the corners and edges are properly bonded, you could stand it up on a single corner fully loaded, and it would not change shape until the stresses on that corner are high enough to literally crush the ply. It could be balanced on a single point in the center of the floor and it will not sag (whatever you're using as that point may push a hole in the floor though.) The trick to this is the BOND between the pieces. If you're not using GLUE of some kind (some work better than others), then you aren't achieving the BOND to have a true torsion box structure. Mosquito bombers from WWII were literally built out of birch plywood and balsa, carried 2000 lbs. of bombs + fuel + crew in battlefield conditions, traveled at 400+ MPH, and the design is simply a properly designed torsion box structure. AND BTW, the majority of the skin surface was 1/4" ply.
Now, I'm not suggesting that everyone start building tears out of 1/4" ply with no framework. The ability of the even a skilled person with hand tools and off the shelf components will have a difficult time bonding 1/4" ply this way. Also, hinges, fixtures, and the like need some thickness (preferably in something other than ply) to attach to. Insulation is always nice (whether from creating a void and filling it or just from thick material.) Openings (doors, windows, vents, holes for wiring & plumbing, etc.) will also affect the strength of the sheet material. Natural materials, like wood, always behave a little bit differently from one piece to another and are somewhat unpredictable, so don't be afraid to overbuild a little. Also, the aging and weathering process can affect the strength of the materials and the quality of the joints. But, the structural design is sound.
Final answer ... if the structural parts are properly bonded, AND you have support somewhere in all three directions (X,Y,Z), AND you have "closed the box" (meaning all corners and edges are supported), you will have no problems with even a rather large cantilever.
Corwin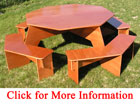
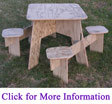
 If I am unwilling to stand up straight before the world and admit what I have accomplished during the day, without excuses, in complete and honest detail, then I can do better ...
If I am unwilling to stand up straight before the world and admit what I have accomplished during the day, without excuses, in complete and honest detail, then I can do better ...
and no one should be expected to accept anything less. -- myself
