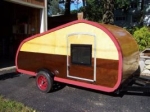Hey Woodie guys
9 posts
• Page 1 of 1
Hey Woodie guys
OK is the trim around the perimeter of the sides typically 3/4 in or is planned to 5/8 or 1/2? I am talking about the exterior trim .
Steve
-

Reddiver - Donating Member
- Posts: 573
- Images: 38
- Joined: Mon Aug 06, 2007 1:02 pm
- Location: Hayward California
After completing the sides, and applying CPES and Spar varnish, I used 3/4" Pine boards for the side trim, and then painted them, with spar varnish over that. I had left over Baltic Birch, so I cut it into 3" strips and applied it on the top edge, covering the side trim, and the staples holding the roof down. Same finish treatment for the top trim.With 1/8" Baltic Birch, bending was easy, and I filled in any gaps with extra Spar Varnish. No leaks or lifting yet.


Suppose you were an idiot......and suppose you were a member of Congress.......But I repeat myself. Mark Twain
http://mysite.verizon.net/vze6oxyu/
http://mysite.verizon.net/vze6oxyu/
-

davidrn - Teardrop Builder
- Posts: 31
- Images: 16
- Joined: Wed Sep 24, 2008 12:44 pm
- Location: N. Central Ma

 I think I had the side trim planed to 3/8". The top is planed to 1/8. I used small brads to hold it in place until the epoxy set. I covered them with Epoxy then varnish.
I think I had the side trim planed to 3/8". The top is planed to 1/8. I used small brads to hold it in place until the epoxy set. I covered them with Epoxy then varnish.