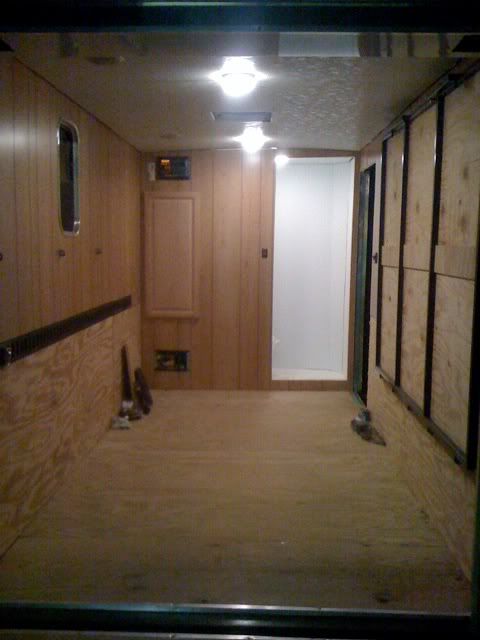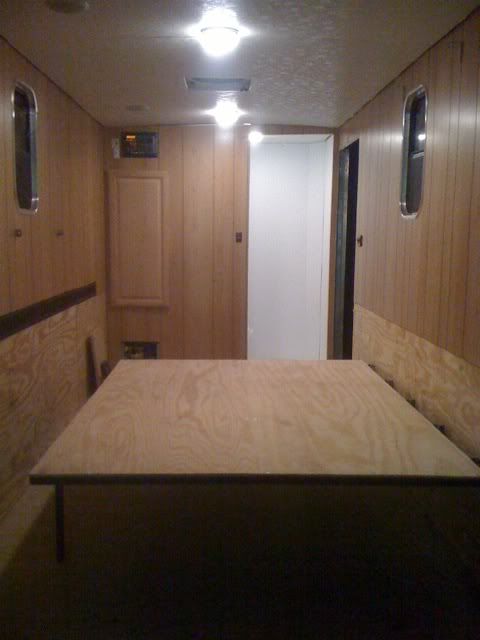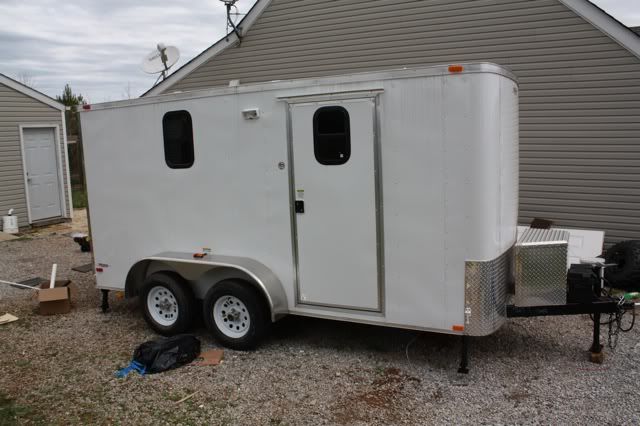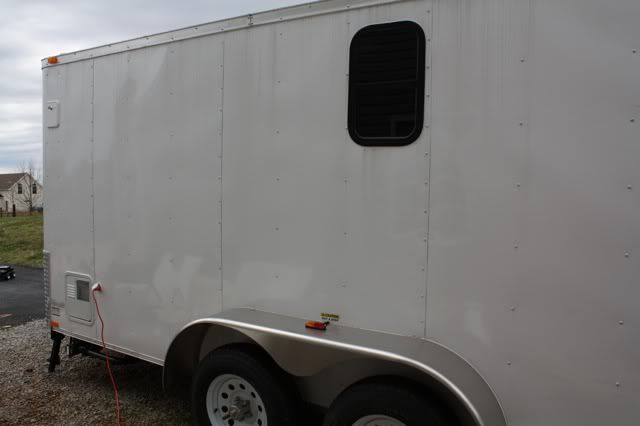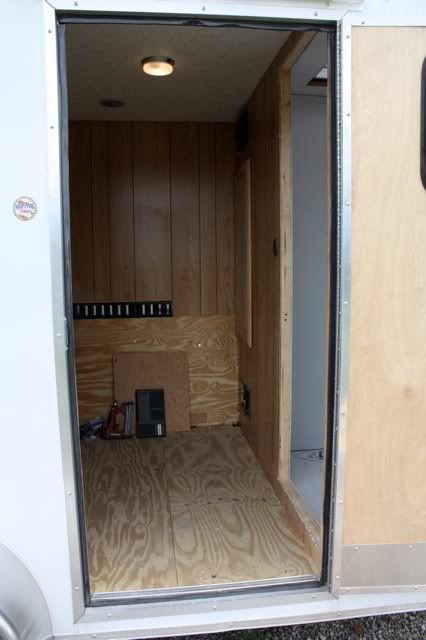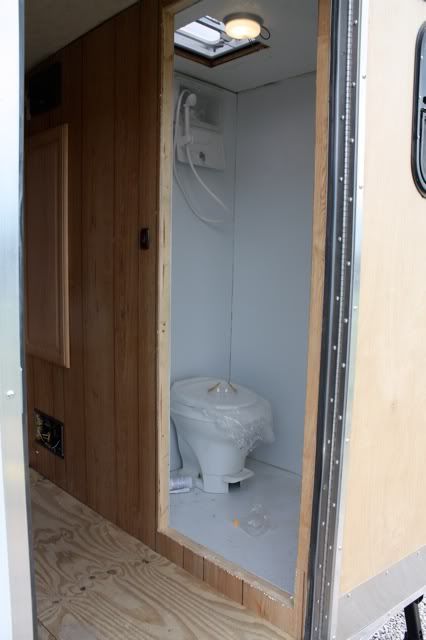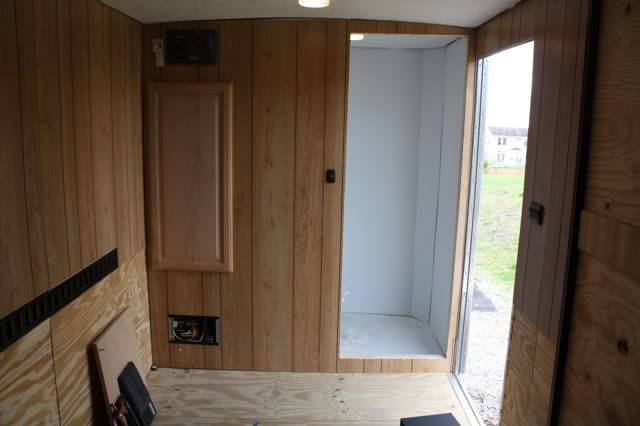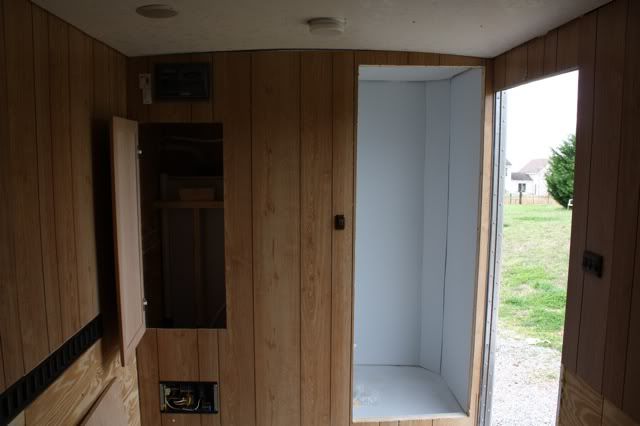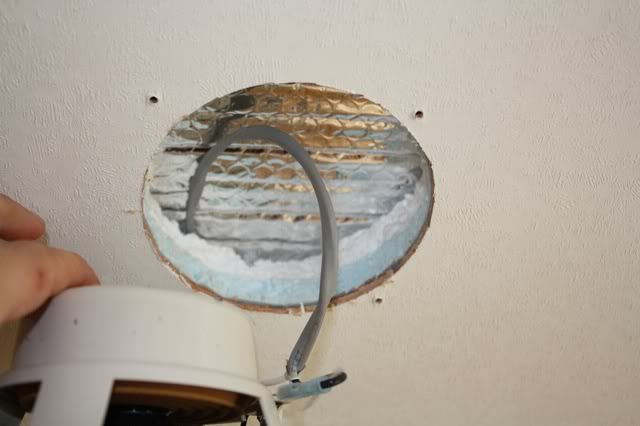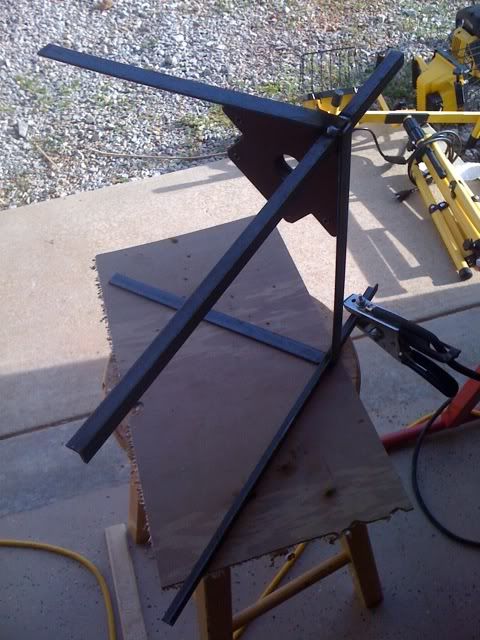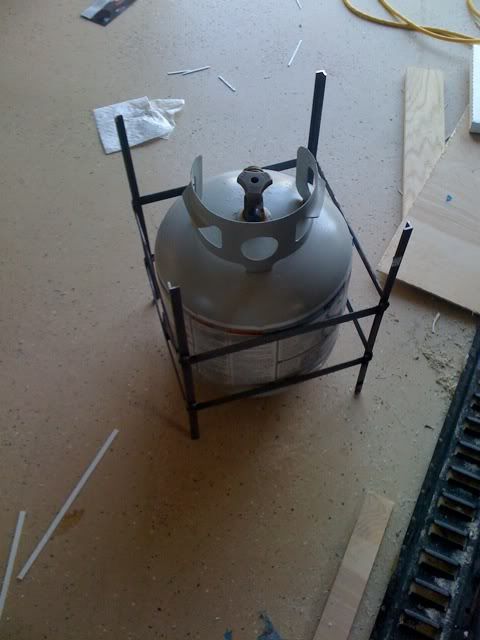So far I Installed windows, redid the insulation, Moved the factory roof vent to the front and added a fantastic fan in its place. I ran some wiring for lights, fan water pump, water heater, ect I built two beds one full size and one twin. They both are hinged on the wall across from each other. The twin sits up above the full like bunk beds. I can pull a few pins and remove the bed frames. Most of the time we will probably just carry the full with us. I put a 36 gallon greywater tank and a 15 gallon black water under the floor. There is a 45 gallon freshwater tank in the closet. My propane tank and battery are mounted on the front. I still have a few things to dow.. I need to install FRP on the lower parts of the wall, Install trim in the shower and cover the floor with something. I'm thinking VCT on the floor. Its a little heavy but I know its bullet proof so driving in and out of the trailer shouldnt' hurt it.. here is a few pictures of it so far. Sorry they were just taken with my phone. Tomorrow I'll take a couple pictures with a real camera.
Messed up Etrack
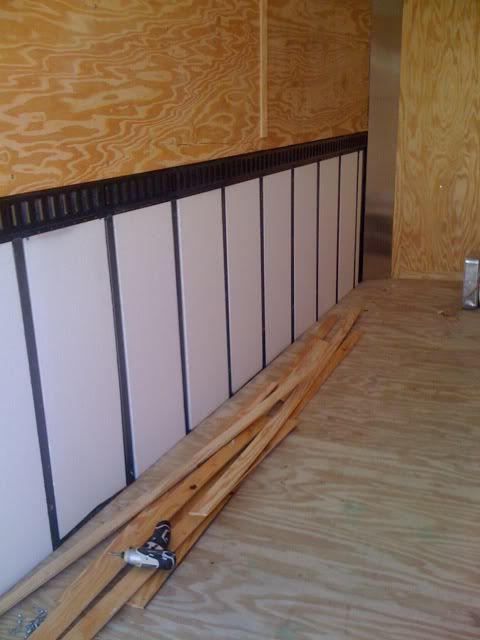
Missing insulation in the front Nose
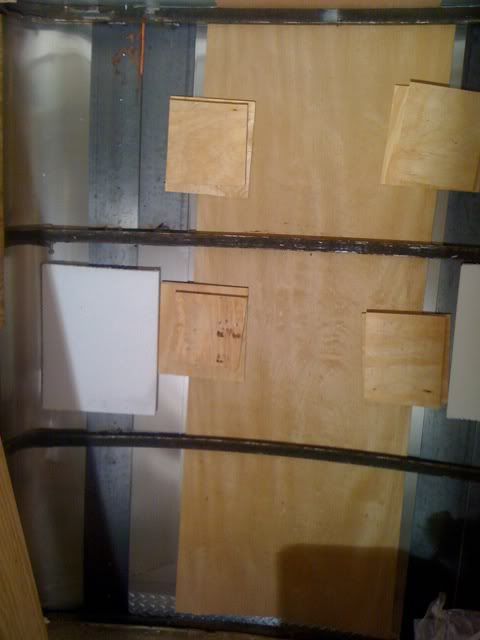
Installing the windows
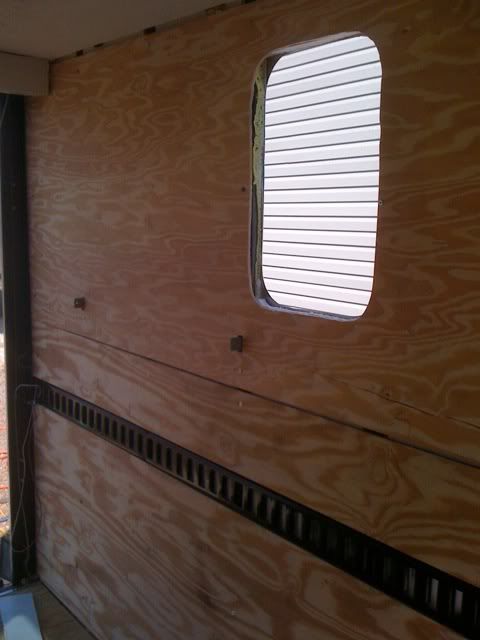
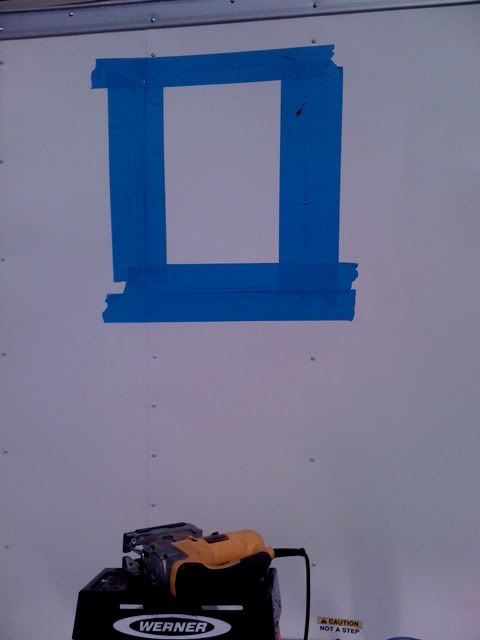

Front closet that contains all the workings. Once finished out will have rod for hanging close and a shelf for other stuff.
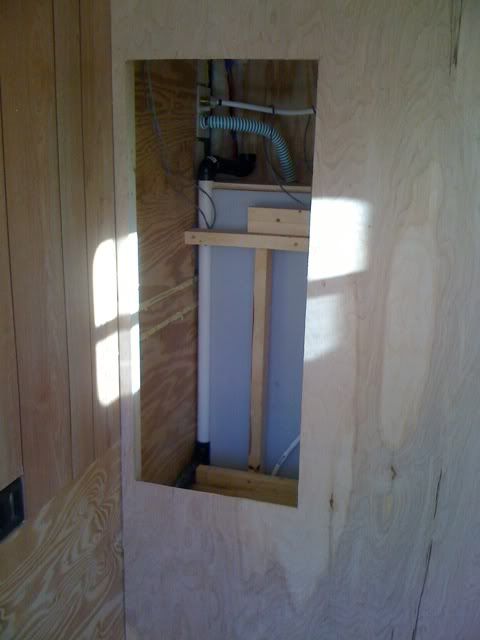
Pic of what it looks like as of tonight. One with the bed up. Other with it down.
