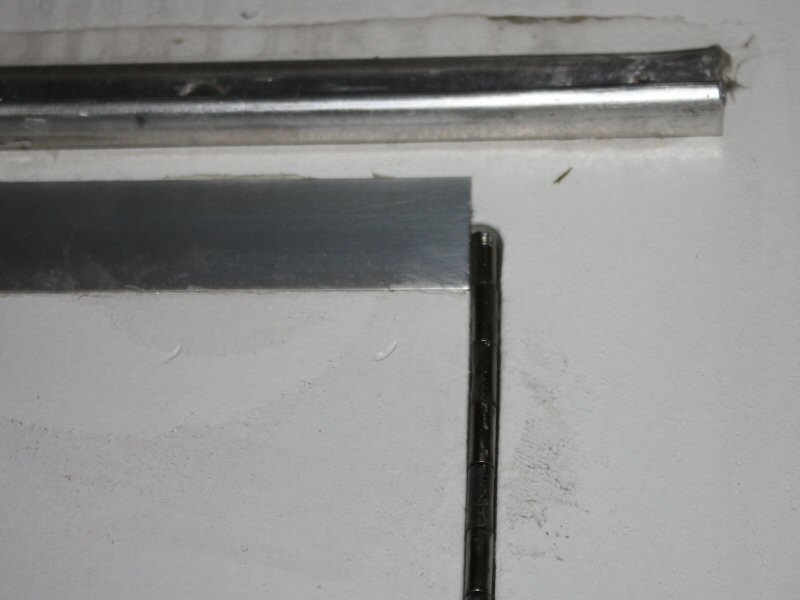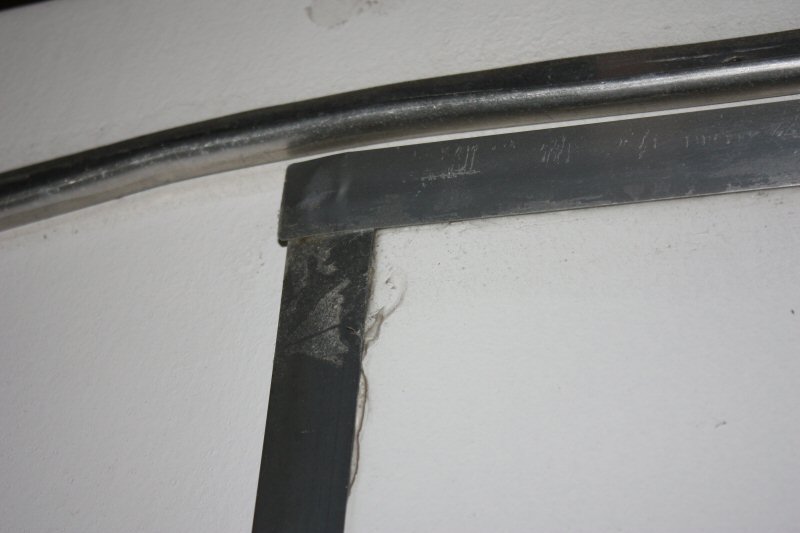One thing that I found that helps when making insulated doors is to fit the frame into the door opening, wiggle it back and forth until its square to the opening and then put a cross brace on it.

My door opening wasn't exactly square and the door wasn't either. I left the brace on until I had the exterior skin glued and stapled on. Then it kept its shape.
I used the same t- molding that Mike did but I used a regular aluminum piano hinge instead of Grant's hinge. If you do it this way, make sure and put 1/8"x1" aluminum strap under the body side of the hinge to shim it out a little. Otherwise there isn't any room for the weatherstripping under the trim when you close the door.

My door is a little over 2" thick and the door is 1/2" smaller around than the door opening. I found out the hard way on the teardrop that the door will seal better if you put the latch in the middle of the door.
Bruce

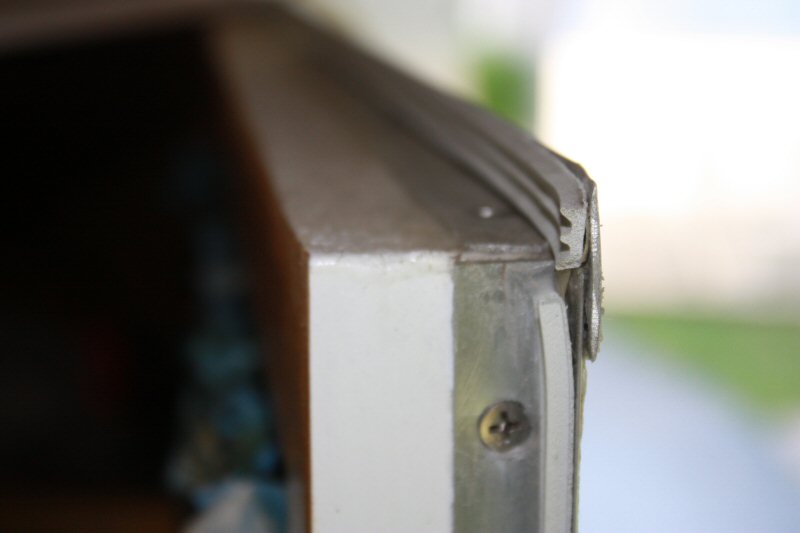
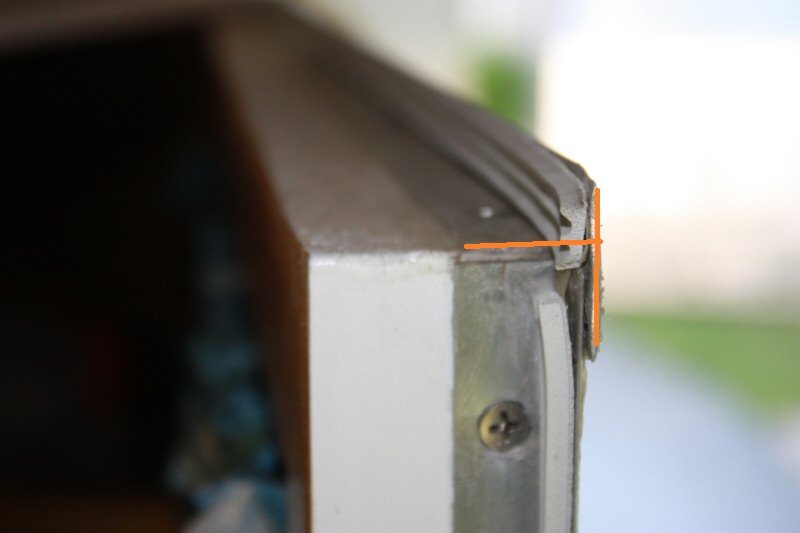
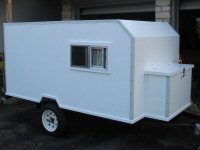


 On geez, here is something else to figure out...
On geez, here is something else to figure out... 

