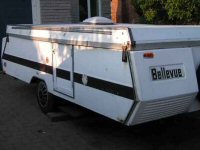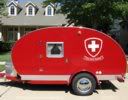My head is spinning... I have read several threads now for constructing the wall using the sandwich technique but I have a few questions:
I notice that the outside wall extends past the frame to allow for the placement of the spars. Are two patterns being used to create the inside and outside walls? I was studying Mark's and Cindy's excellent Little Switerzland build photos to try and wrap my head around it.
What pattern is used to route the edge of the frame?
If one pattern is used, how do you compensate for the area between the top of roof and interior walls?
I purchased SF's guide but I am still confused on how to use patterns properly. I'm probably overthinking things, right?
Many thanks in advance.
Patrick
Confused about framing for sadwich walls
10 posts
• Page 1 of 1
http://tnttt.com/viewtopic.php?t=6397
The above is the link for Steve's teardrop shop manual. Might help if you get one. It has a step by step and how to guide.
I marked my inside panels in the depth of the spars and the inside roof. The outside roof sits on top..... Oh I put the ceiling on from outside.
The above is the link for Steve's teardrop shop manual. Might help if you get one. It has a step by step and how to guide.
I marked my inside panels in the depth of the spars and the inside roof. The outside roof sits on top..... Oh I put the ceiling on from outside.
Last edited by Miriam C. on Sun Jun 20, 2010 3:45 pm, edited 2 times in total.
“Forgiveness means giving up all hope for a better past.â€
-

Miriam C. - our Aunti M
- Posts: 19675
- Images: 148
- Joined: Wed Feb 15, 2006 3:14 pm
- Location: Southwest MO

 Mark (& Cindi)
Mark (& Cindi) 





