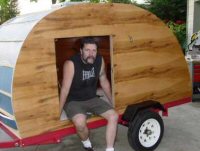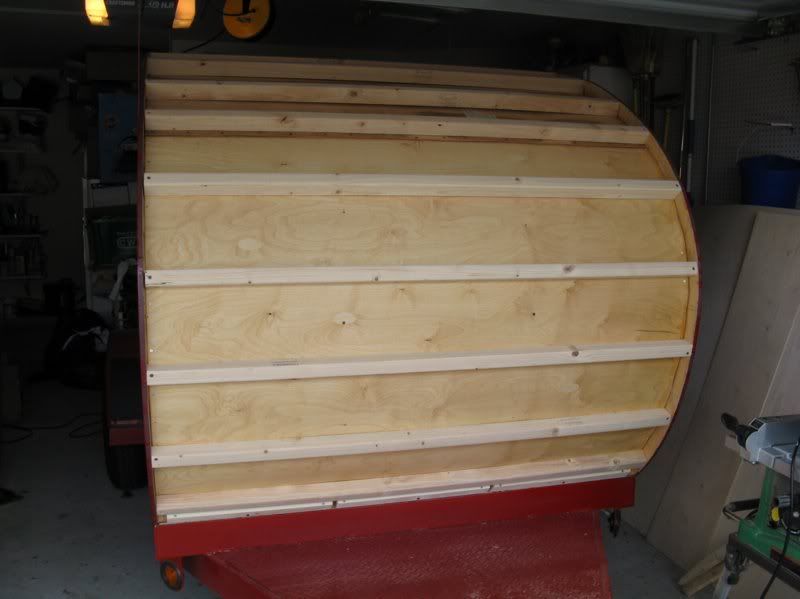eamarquardt wrote:Larry C wrote:If I rabbeted the laminations I would have to reduce the spars to 1" or less.
It could work, but my spars are only 5/8" thick. 1" x 5/8" x 5' spars would be pretty weak.(
I think you'd be fine. The strenght added by the spars is nominal compared to the strenght of the two skins being held apart by the spars. As long as the spars are well glued to the interior and exterior skins (I plan on stapling the top skin to the spar) the completed structure should be pretty stiff. Split the 3/4 inch width of your laminates to 3/8" for the interior skin and 3/8" for the top skin to rest on. If you rabbet 1 1/8" out of your 1 1/2 beam you'd have 3/8" to attach your interior skin to. Maybe a bit tight but if you added a few staples or brads, given the total surface area of the laminate to interior skin I think it would work. Maybe you could add a bit more to the inside of your beam. The outside would still be 1 1/2" thick even if you didn't add to that side.I think laminated ribs are the way to go for galley hatch ribs. I"ll have lots of 1/8" BB left over and will make a test beam out of that. Anyone have any experience laminating 1/8" BB into beams/ribs?
Good exchange of ideas.
Cheers,
Gus
Gus,
You have me thinking. I had originally thought along the same lines but I was concerned about the spar dimensions, but the spars will be added after the skin and as you pointed out, are only really just separating the skins.
In Steve Fredrick's method, he fills the space between the spars with rib segments. Are they actually needed? Maybe the same reinforcement could be done with glass tape and some narrow wood strips to help support the top skin as the outer ribs will only have 1/2" surface to anchor the top skin to (3/8" rabbet plus 1/8" outer skin)
What I do like about your idea is it saves weight over Tom's method and light weight is paramont in my build. However, I won't have the advantage of bench building my modular panels in my basement for later attachment.
Also, trying to cut a 3/8" X 1-1/8" rabbet on a narrow curved rib seems a bit difficult to this mostly hand tool woodworker. I did cut a similar rabbet in the wall base to match my floor, but I did that on my table saw.
Maybe I could mount my cheap router table to the edge of my building bench and run the profile rib through the table mounted router instead of the hand held router above the narrow rib.
I might need some hand holding with this one

I don't think its worth the trouble cutting thin plywood strips, but give it a try. I have cut miles of wood strips from 1- by lumber and it's pretty easy and fast. Strip laminatons are easy and cheap and are probably one of the strongest methods to use. I will probably use laminations for my hatch as well.
I have even considered using 5 profile ribs and only a few spars between the
these ribs.
Great exchange of ideas.........Larry










 I told you I would need some hand holding
I told you I would need some hand holding  Anyway, it now makes perfect sense, but I dont have a rabbet bit as deep as needed.
Anyway, it now makes perfect sense, but I dont have a rabbet bit as deep as needed.