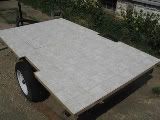I haven’t posted an update in almost two weeks, but I have been working whenever I can. I’m in New York again and my wife and youngest are at camp this week, so there won’t be any progress until Friday evening this week.
The last two weeks have shown some progress, but I wish I could have done more…
…working on the wheel-wells.


This past weekend, while I continued to work on the bunks and seats, my wife and girls did paint-prep on some cabinets we bought second-hand for the galley.


…the front bunk framing completed. The original cross-bars were just to hold the side-walls up and not nearly enough support for the bunk. Even though this trailer is designed for my family, I want the bunks to be able to support an adult.

What a mess…

Working on the seats…


…seats completed and decks cut (I don’t have the hinges yet). The bottom bunk deck is in two pieces to allow for easier opening and closing.

The seats will have lids on the front portion…the rear portion will be static to provide more rigidity. You can see the cut-through the galley wall where the cooler ‘drawer’ will go.


The basic layout of the galley: the counter will go all the way across and there will be one more small cabinet on the upper-right, leaving four feet of unobstructed counter underneath. There will be an opening with a door to pass though to the cabin for food service, etc (it is marked on the bulkhead wall, but not visible in the photo). The open area to the lower-right will be for the propane tank.

…and, about that color…it was supposed to be much redder…it will HAVE to be darkened. (I’m quite secure in my masculinity, but my brother-in-law put it best when he said “If you leave it like that, you’ll have to relinquish your man-cardâ€









































