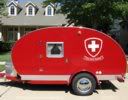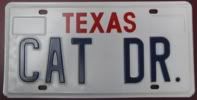Doris

jimqpublic wrote:Cupola top & lateral sides could slide up and down with the sides going outside the main trailer body. Have a short trunk extend up from the main roof to be overlapped by a short overhang on the cupola- sort of like a shoebox lid.
atahoekid wrote:I myself am not much of a railroad enthusiast but I would love to watch your build. I like the work you did on your Little Swiss teardrop and I know we would all learn lots from watching you. Come on... you know you wanna do it.... the wife doesn't need a new closet... you need another build!!!!
2bits wrote:So why would it need to fit in the garage? Any flexibility in that area maybe?
GPW wrote:The cupola could be lowered a bit , maybe more "scale ".. All that pop up stuff would be a "hassle" compared to a fixed one ...
 Mark (& Cindi)
Mark (& Cindi) 



 Pop Up cupola is sure possible ... maybe lightweight to save some effort ... I'd just like to hang out the window , RR style ...
Pop Up cupola is sure possible ... maybe lightweight to save some effort ... I'd just like to hang out the window , RR style ... 
planovet wrote:Thanks Tom. I think I understand what you are saying but I was wanting more of a box coming up from the center of the roof. It would be head room for the kitchen part.
Still thinking but I don't anticipate any building until at least next year.
I would love it to look like this;
 So if you have the top half of the cupola rise and fall it shouldn't be so hard to keep it water tight. Have the top half lower over the bottom half..
So if you have the top half of the cupola rise and fall it shouldn't be so hard to keep it water tight. Have the top half lower over the bottom half..
 America's Backyard !!!
America's Backyard !!!




 Mark (& Cindi)
Mark (& Cindi) 





Users browsing this forum: No registered users and 2 guests