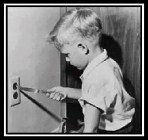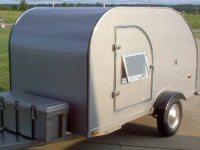The design in my mind is as follows:
4 X 8 HF trailer (got that).
Floor: 3/4' ply with 2 X 2 frame - 5' X 8'. Butt-joint in middle along a 2 X 2 frame member. No insulation. Tar coated. Cut out for wheels.
Sides: Sandwich 1/2' ply, 3/4' foam, inexpensive paneling (1/8"?) with 1 X 4 vertical stringers to frame the door, bottom where it attaches to floor and where inside shelf and bunk hang. No galley.
Roof: interior paneling, 2 X 2 stingers, 1 1/2 foam insulation, 1/4" luan on exterior. All installed from the outside using the ingenous method I saw on this forum where the sides are finished inside and out with required spacing left for inside paneling, stringers, foam and outside layer.
Outside corners radiused with a router and epoxied. Painted with latex primer and color.
One door, 2 windows, roof vent. A few 12V electric lights and fans.
Thought about covering the trailer with 3/4" treated plywood to allow camper to be removed and used as a hauling trailer.
Drawings forthcoming. Go ahead boys, let 'er rip.
Semi-finalized design - please critique
27 posts
• Page 1 of 2 • 1, 2
-

EZ - Donating Member
- Posts: 427
- Images: 72
- Joined: Sun Jan 15, 2006 12:32 am
- Location: Circle Pines, Minnesota
Insulation
Dear EZ,
The only comment I have is regarding your decision to forgo insulation in your floor. Other than the roof, the greatest loss of heat or absorbtion of cold in any enclosed space is the floor. In the winter the floor will be very cold and in the summer the floor will absorb heat radiating up from the ground at night.
The only comment I have is regarding your decision to forgo insulation in your floor. Other than the roof, the greatest loss of heat or absorbtion of cold in any enclosed space is the floor. In the winter the floor will be very cold and in the summer the floor will absorb heat radiating up from the ground at night.
Regards,
Guy
Keep on living, laughing, learning and loving.

Guy
Keep on living, laughing, learning and loving.
-

Guy - 1000 Club

- Posts: 1521
- Images: 44
- Joined: Thu Nov 25, 2004 5:53 pm

 and contemplating, I came to realize the 6" thick foam mattress I'd be sleeping on in my tear would provide as much or more insulation as anything I could cram into a 3/4" space left in a hollowed out floor. Think I'll forgo the insulation and all the bother of making a sandwiched floor. Just my thoughts...........Martian as they may be.
and contemplating, I came to realize the 6" thick foam mattress I'd be sleeping on in my tear would provide as much or more insulation as anything I could cram into a 3/4" space left in a hollowed out floor. Think I'll forgo the insulation and all the bother of making a sandwiched floor. Just my thoughts...........Martian as they may be. 

 (but my opinion still stands)
(but my opinion still stands) but if that isn't going to make it structurally, than maybe it isn't a good choice.
but if that isn't going to make it structurally, than maybe it isn't a good choice.




