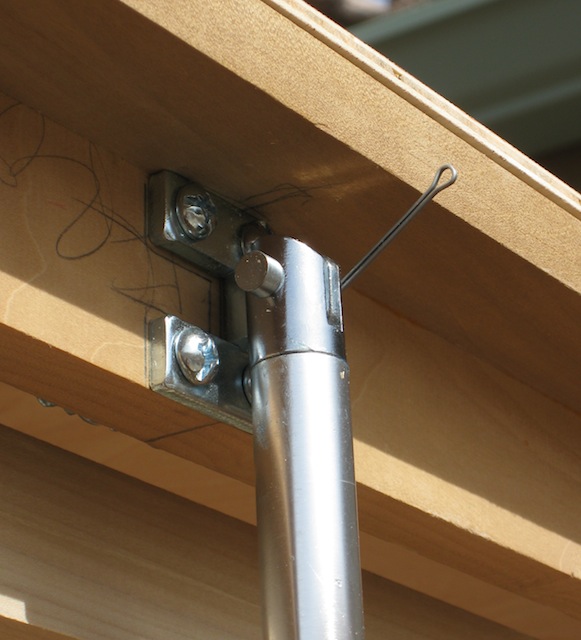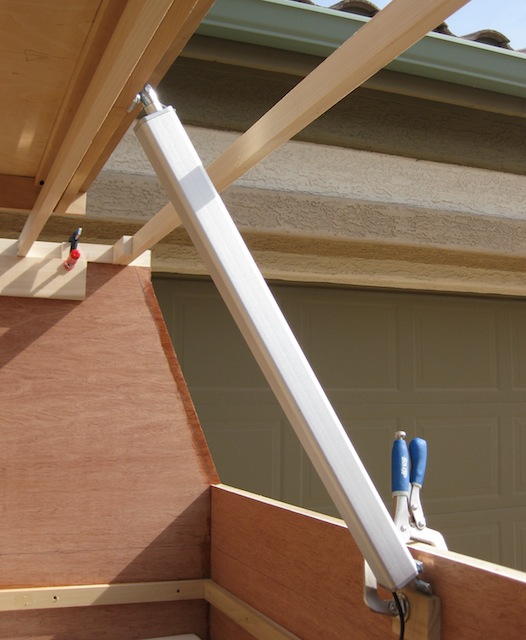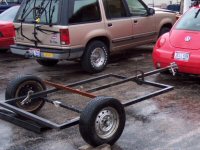On Friday, I received the linear actuator that will be used to raise the pop top. Today, I fiddled with the positioning in order to determine how to frame the roof. Sounds like a simple problem, but actually it is somewhat complicated by the fact that the hinge on the rear of the pop top and the bottom of the actuator on the front wall are not in the same plane.
The anchor position on the front wall is lower than the hinge so, as the actuator rises up, the angle gets more vertical which means that the body of the actuator moves forward. I planned on this but didn't know for sure how much it would move so I couldn't frame the roof until I saw the contraption in action.
I'll just make a slot for the actuator in the roof to accommodate the 4-5 inches that is moves fore and aft. I'll probably seal it with a rubber boot of some kind. TBD.
Here is the top of the actuator attached to the front of the pop top.

Here is the actuator in the down position showing its anchor position on the wall. The total travel of the push rod is 18 inches. It moves slowly but is way, way cool.

Sorry that I wasn't able to take a photo of the roof in the up position. My helpful helper and I were fully engaged in holding the pieces together so no hands were free for photography.


 Thanks for the update, Mike. It's lookin' good!
Thanks for the update, Mike. It's lookin' good! 
