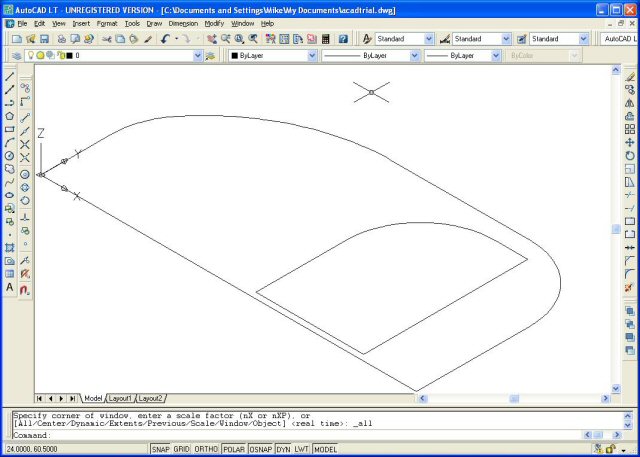
I am a VERY novice user of AutoCAD LT at work. Essentially, someone sends me a completed 2D floor plan and I can add text and colored hatches to it. I have never tried to draw a plan from scratch. I started to try to draw a 3D floor plan of my teardrop, but can only figure out how to do it in 2D. I looked through the documentation here, but can't figure out how to convert the suggestions to AutoCAD.
 For instance, Mike's tutorial talks about drawing a "block". In AutoCAD I think a block is for more like a macro of lines. Can anyone recommend a decent reference book for a novice? I don't need to spend a fortune on it, just do some basic drawings.
For instance, Mike's tutorial talks about drawing a "block". In AutoCAD I think a block is for more like a macro of lines. Can anyone recommend a decent reference book for a novice? I don't need to spend a fortune on it, just do some basic drawings. 
Thx, Rob





 Maybe I'll leave work early so I can play with IronCAD.
Maybe I'll leave work early so I can play with IronCAD.




 When things slow down I'll get back to those drawings.
When things slow down I'll get back to those drawings.