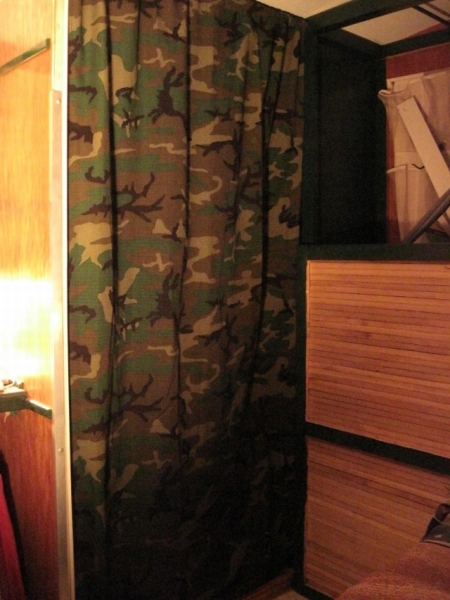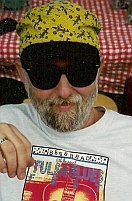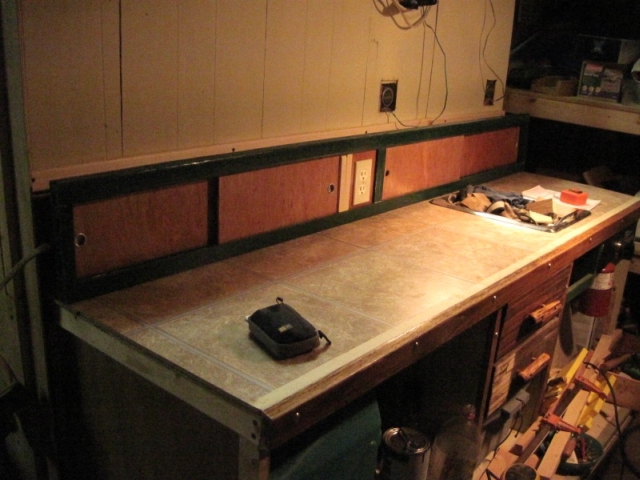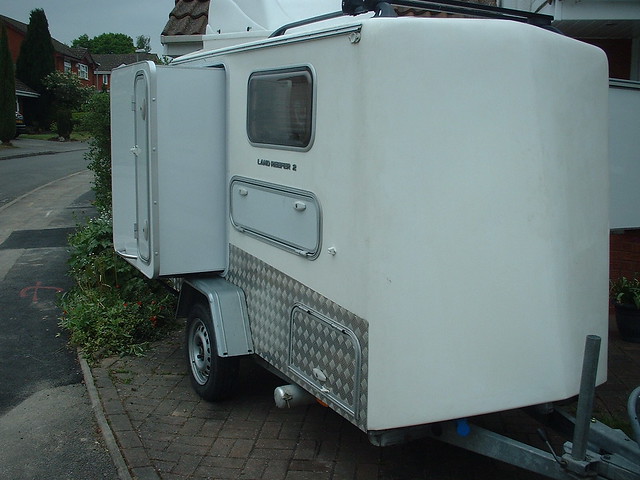DD, on the road to LCG
Short update. I wasn't able to repair my drill, so it was time to punt again until I saved up enough cash to get a replacement. I made a shower curtain and worked on a few odds and ends.

-

StPatron - Donating Member
- Posts: 748
- Images: 297
- Joined: Tue Dec 15, 2009 8:38 pm
- Location: OK
Finally, the drill arrived in the mail and it was back to work. I chose a Dewalt, very happy with it, nicest drill I've ever owned. I built a sliding door assembly for the electrical raceway and installed a galley electrical outlet. Upper cabinets will come later.

-

StPatron - Donating Member
- Posts: 748
- Images: 297
- Joined: Tue Dec 15, 2009 8:38 pm
- Location: OK


