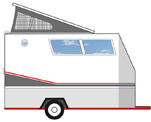Floor Building Question
27 posts
• Page 1 of 2 • 1, 2
Floor Building Question
I see lots of people building frames under the plywood sheathing. These frames lay on the trailer frames, elevating the sheathing off of the metal frame. Seems to me there is a lost opportunity for the metal frame to do some of the supporting of the sheathing and it also seems it is raising the floor height. Is this being done because of bolt heads sticking up from the trailer frame? I was envisioning having a wood frame at the same level as the trailer frame working in unison with it to support the sheathing. I was thinking this could minimize the amount of dimensional wood required and lower my floor height.
-

StandUpGuy - 1000 Club

- Posts: 1090
- Images: 52
- Joined: Sun Mar 27, 2011 6:15 pm
Stand , some people just like to overbuild things ...IMHO  Seems the dimensional wood would be better served inside as you say ... Ply bolted direct to the steel ... Many ways that Cat's been skinned...
Seems the dimensional wood would be better served inside as you say ... Ply bolted direct to the steel ... Many ways that Cat's been skinned... 
 Seems the dimensional wood would be better served inside as you say ... Ply bolted direct to the steel ... Many ways that Cat's been skinned...
Seems the dimensional wood would be better served inside as you say ... Ply bolted direct to the steel ... Many ways that Cat's been skinned... 
There’s no place like Foam !
-

GPW - Gold Donating Member
- Posts: 14920
- Images: 546
- Joined: Thu Feb 09, 2006 7:58 pm
- Location: New Orleans






