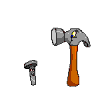cracker39 wrote: I don't know how well you can handle it with the roofing stuff on it. I don't know if it dries completely or stays tacky.
I don't know what you plan to use (the Gardners?), but it gets a bad rap:
It's not as hard to apply, nor smelly, nor tacky as some have claimed.
And it dries fine.
The other thing you have to consider is, no matter what, you want to insulate it in a NORMAL posture for old farts like us--meaning standing up.
I really doubt you want to attach the wooden floor frame and do all of this crap on your back from down under.






