that is one fine looking trailer your skills are working for you.
I'm waiting to see the finished trailer.
thanks for sharing.

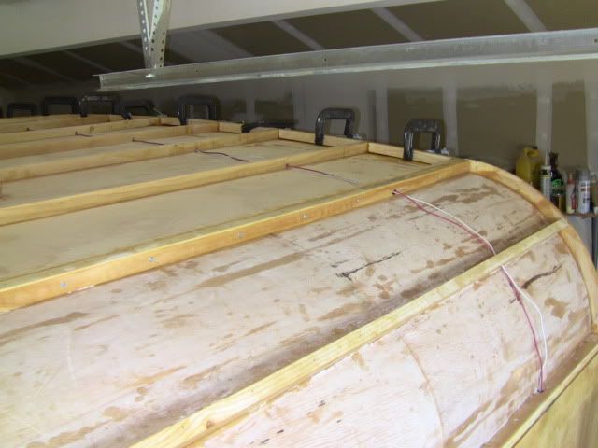
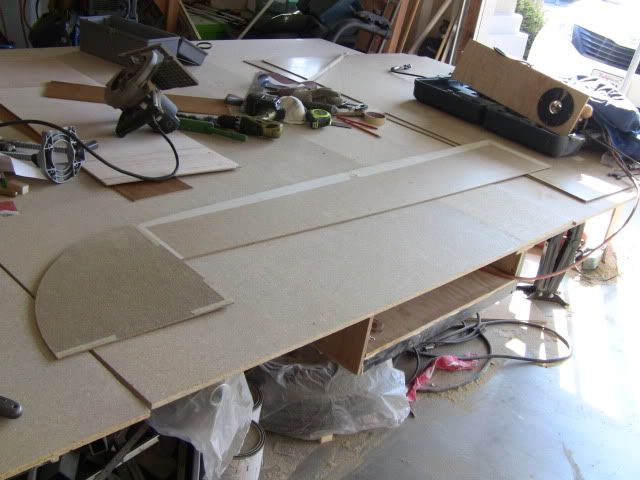
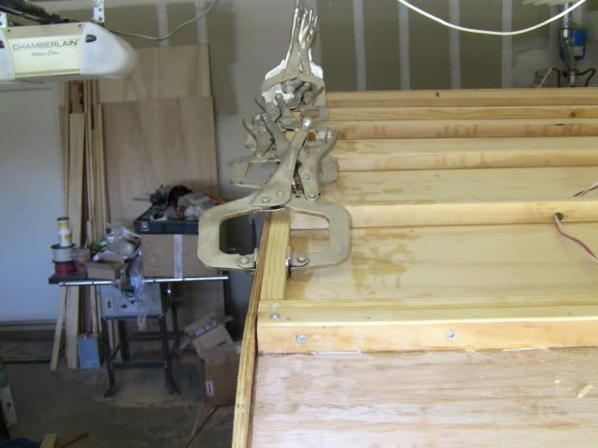
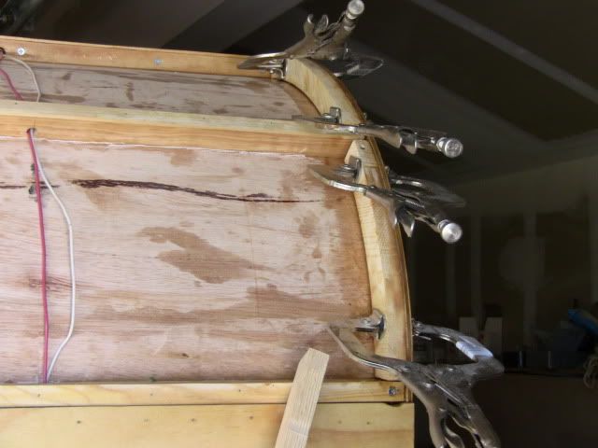

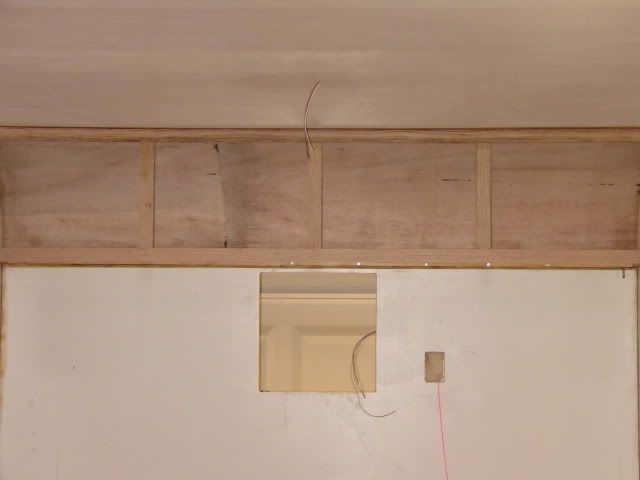
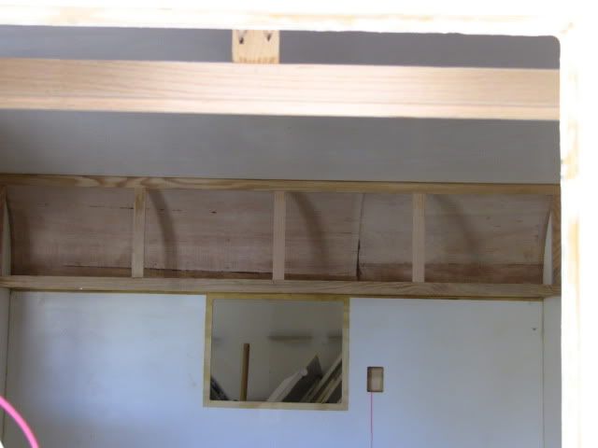
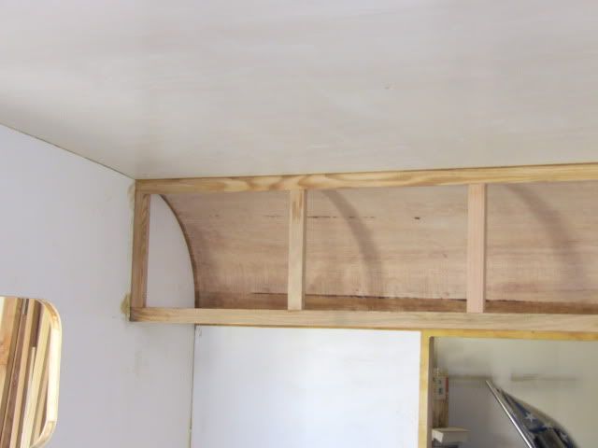
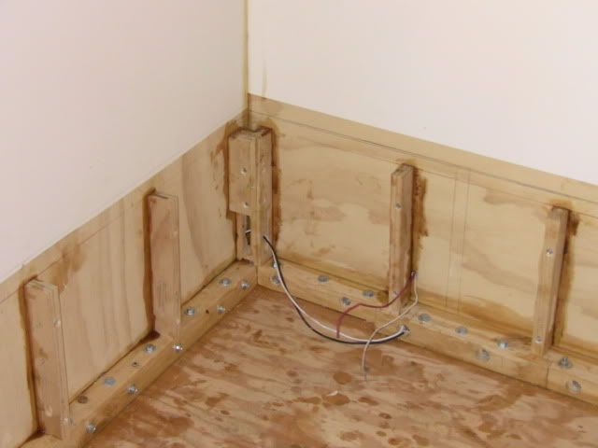
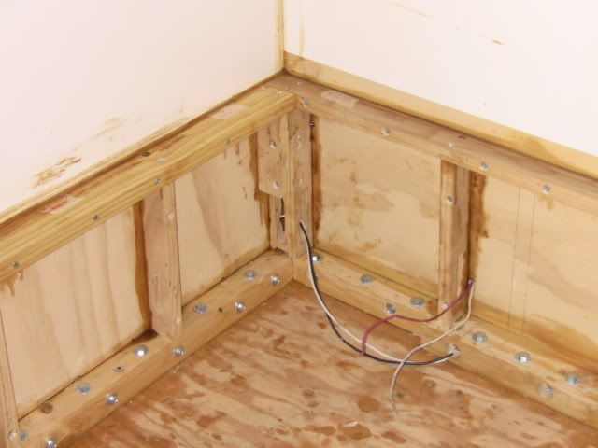
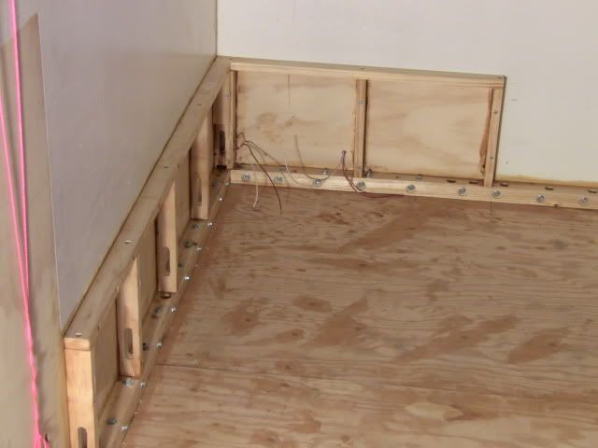
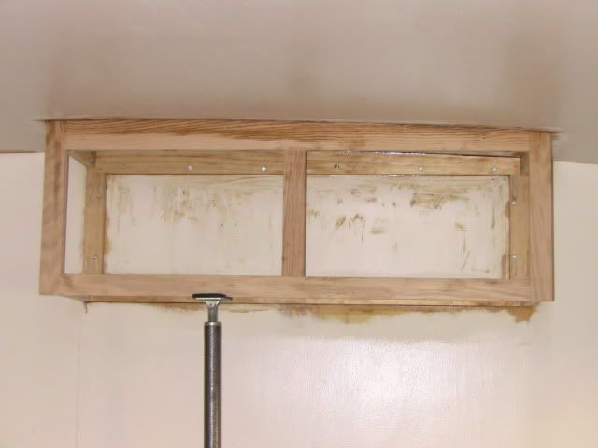
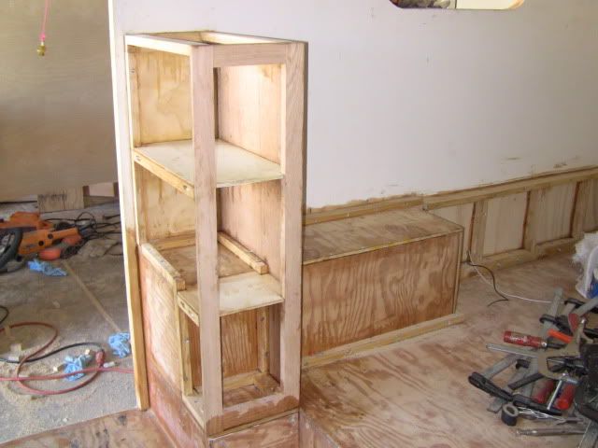
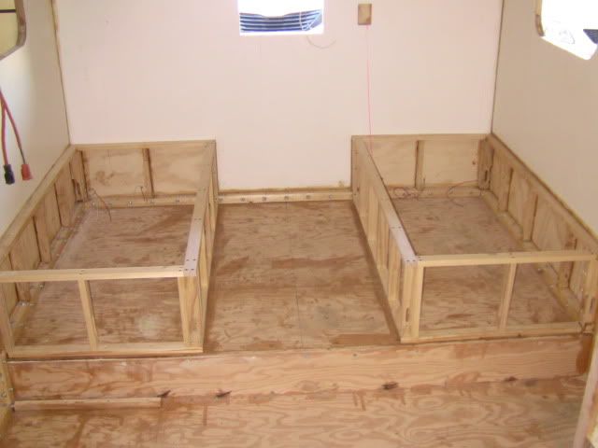
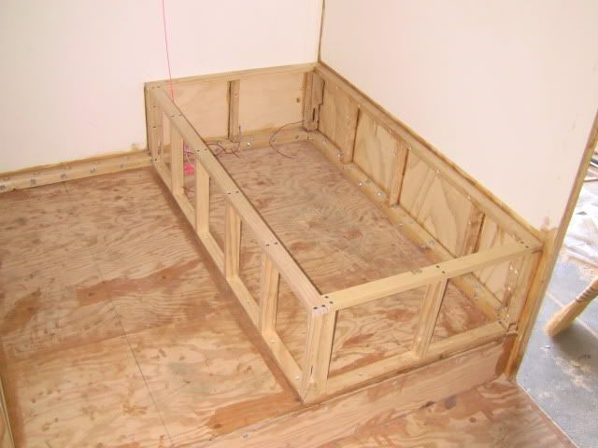
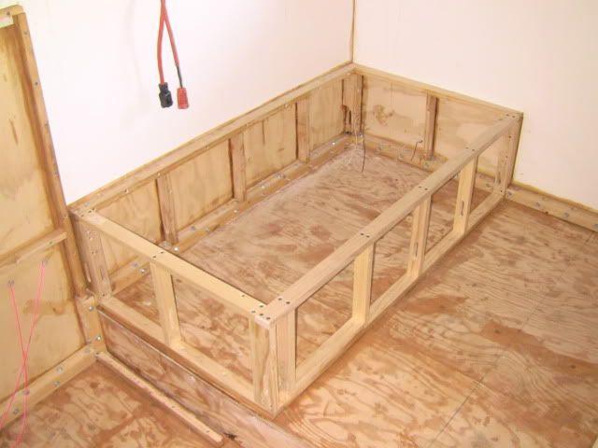
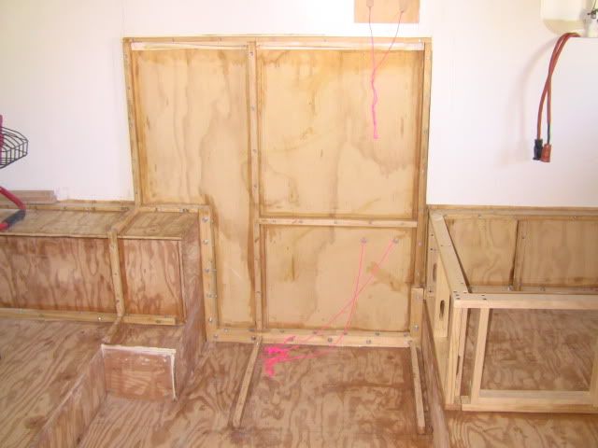

GuyllFyre wrote:Looks like you've got about 400 lbs in bolts and screws alone.
Obviously you don't have a weight limit.
Looking really nice, definitely not coming apart any time soon.


StandUpGuy wrote:GuyllFyre wrote:Looks like you've got about 400 lbs in bolts and screws alone.
Obviously you don't have a weight limit.
Looking really nice, definitely not coming apart any time soon.
Right, I was thinking the same thing!
But really it is a beautiful trailer.
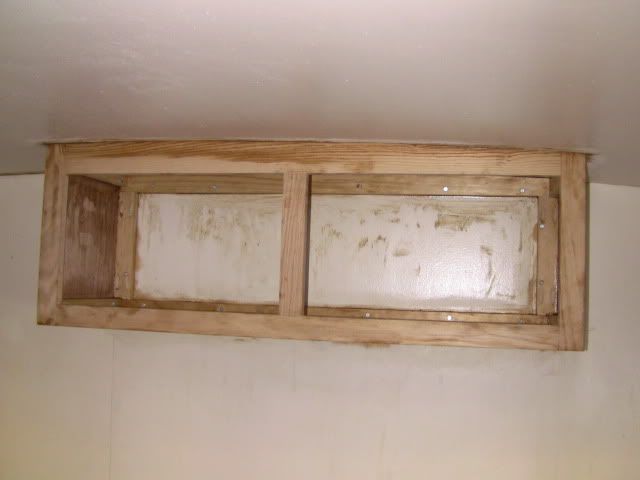
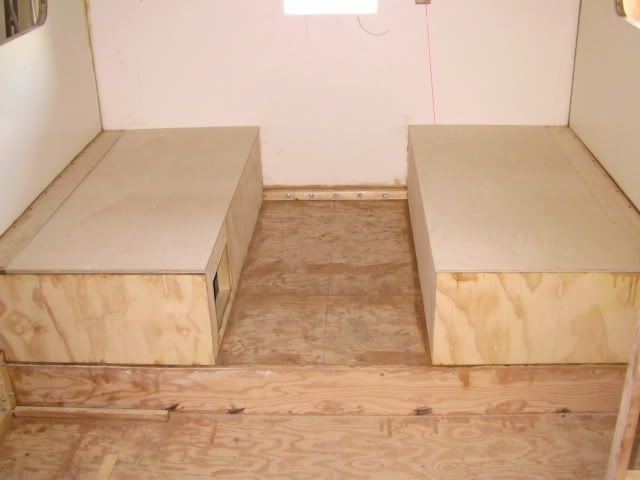
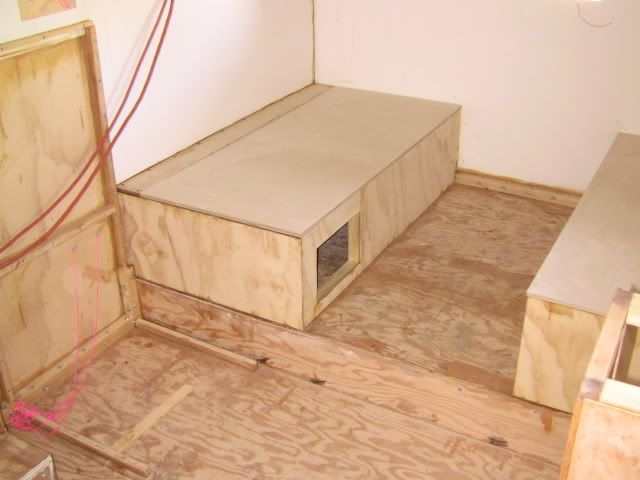
Users browsing this forum: No registered users and 11 guests