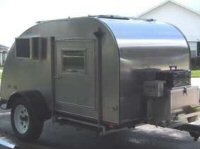
Made a template that is anchored to the two layers of 3/4" framing, which is clamped to the master template.

After one pass with the router, I checked to maker sure that I was going to end up with 1 1/2" on the cutoff piece.

Each wall will require six passes with the router, taking an 1/8" at a time...
Kinda makes you feel like a human CNC machine.


Four passes down, two more to go and the first wall will have the roof ledge.

"Houston, We have lift-off... Lift-off of the roof ledge spar filler."

Now that the roof ledges are cut for both walls, there's just one more tricky opperation prior to cutting in the studs...
I gotta disassemble each plate, glue them and reassemble them back in the exact location... that's gonna be a challenge.

Pamplin or bust...
Steve,
No broken roto-zips... I vacuumed out the groove after each pass.




 Looks like the table is a modified car rotisserie. Nice build pics, looking good.
Looks like the table is a modified car rotisserie. Nice build pics, looking good. 









