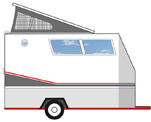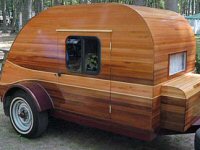StandUpGuy's TTT (Not-a-RV)
I know it must be a great feeling to get your toilet mounted. That is the one thing I miss having in my teardrop - indoor plumbing. How do you plan to finish the interior of the shower?
Take care,
Tom
Take care,
Tom
Last edited by aggie79 on Mon Oct 17, 2011 2:48 pm, edited 1 time in total.
-

aggie79 - Super Duper Lifetime Member
- Posts: 5405
- Images: 686
- Joined: Tue Aug 07, 2007 5:42 pm
- Location: Watauga, Texas
I have found a source that has a stock of discounted sheet laminate. So I shall be laminating the walls and ceiling with an off white vertical grade laminate. Then I am going to mount a rod dividing the front and back of the bathroom with a clear plastic shower curtain to protect the light fixture from shower spray when the shower is being used.
-

StandUpGuy - 1000 Club

- Posts: 1090
- Images: 52
- Joined: Sun Mar 27, 2011 6:15 pm









 Are you going to paint the inside or? How about the outside? Paint?
Are you going to paint the inside or? How about the outside? Paint?

