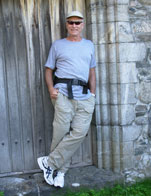Hi..
Newbie designing and building first teardrop. It will be a 4x8 based on a few different ones I've seen. Local metal fabrication shop will build the chassis to my spec. A couple of the teardrops I've looked at appear to have a chassis that is smaller than the floor of the tear -- chassis about 5'9" while the floor is closer to 7' and the walls 8'. I found that a bit strange. Why wouldn't you want the chassis to support the entire length of the floor?
New Build -- Designing Frame & Floor -- Same Size??
7 posts
• Page 1 of 1
-

VermonTear - Donating Member
- Posts: 86
- Images: 149
- Joined: Wed Nov 16, 2011 2:07 pm
- Location: Vermont
Hi Vermontear,
That's a good question.
On my teardrop, the answer is easy. The platform on my frame is shorter than the teardrop because I have curves at the front and back. The platform is only under the floor. The platform is narrower than the frame because I wanted to side walls to extend down past the frame to cover it.
The teardrop shell is quite strong. In most cases it is plenty strong to cantilever up to one foot or so beyond the frame. Other than the profile, I believe the main reason you see the frame platforms smaller than the floors is because a lot of people are building on whatever frame they can find or adapt.
Take care,
Tom
That's a good question.
On my teardrop, the answer is easy. The platform on my frame is shorter than the teardrop because I have curves at the front and back. The platform is only under the floor. The platform is narrower than the frame because I wanted to side walls to extend down past the frame to cover it.
The teardrop shell is quite strong. In most cases it is plenty strong to cantilever up to one foot or so beyond the frame. Other than the profile, I believe the main reason you see the frame platforms smaller than the floors is because a lot of people are building on whatever frame they can find or adapt.
Take care,
Tom
-

aggie79 - Super Duper Lifetime Member
- Posts: 5405
- Images: 686
- Joined: Tue Aug 07, 2007 5:42 pm
- Location: Watauga, Texas

