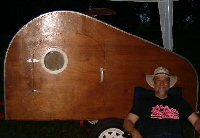O/K
I finally figured out how to re size my sketches so they could be downloaded. They are now in my album. I am especially fond of the floor plan for the 6w x 10l x 5+h Vardo. There are multiple ways of arranging the lounge area to include a table for 2, l shaped settees, 2 single beds and a upper bunk , and a 6' wide double. There is a place for a porta potty and a small galley.
Any comments on any of this would be very welcome, especially whether the layout will work.
I am 6' 5" so the hatch is a must for me. My wife is 5'6" and my daughter is 5'even so they should have no problem with the height.
Cap't Jonny
sketches and doodles from Cap't Jonny Vardos and other s
7 posts
• Page 1 of 1
- Cap't Jonny
- Teardrop Inspector
- Posts: 13
- Images: 10
- Joined: Thu Feb 17, 2011 6:45 pm
- Location: santa clara valley calif.

