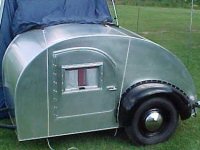Larry C wrote:aggie79 wrote:aggie79 wrote:Unsealed plywood covered by snap together exercise matts.

I don't want to derail the topic of this thread, but all of my interior surfaces/finishes are "breathable" in case water penetrates the exterior. I didn't want to trap moisture vapor.
Tom,
I'm curious about your thinking:

Isn't that the opposite of modern vapor barrier living space technology, where the interior living space is sealed to hold moisture from penetrating walls/ceiling, condensing on outer cold walls? It would seem that breathable walls/ceiling would allow the moisture created by respiration to pass through to your outer ply skins that are sealed in aluminum, and condense. I realize ventilation helps reduce the moisture, but not all of it. Heating and or AC would make the situation worse. Also, I am curious about what coating you used that is breathable?

Larry,
I have to declare that my thinking may be flawed but following is the basis for my thoughts. Please excuse the long-winded explanation.
The roof framing of my house is untreated/unsealed southern yellow pine. Our current roof decking is OSB with an integral foil radiant barrier, that has very fine holes to allow mositure vapor to permeate. The roof is composition shingles over roofing felt. The attic venting consists of continous linear soffit vents and ridge vents.
Our house was built in 1983. About four years ago, during our last re-roofing, we replaced the roof decking. Prior to that our house had been re-roofed three times. (We're in an area where hail storms can be frequent and hail is tough on composition shingles.) The original decking was replaced because it was undersized for the rafter span - there were a few sags between rafters - and because it was full of holes from being shingled several times. The original decking also did not have a radiant barrier.
The shingle side of the old decking had some stains from water getting around shingles, particularly in the valleys and areas where we had flashing that was installed incorrectly. Even though water had reached the OSB decking, the wood itself was in good shape and not rotted. I believe that the reason the decking did not rot or dry rot is because the water permeated though the decking and evaporated on the "open air" side of the decking in the attic (assisted by the air movement from the ridge and soffit vents.) And, our 28-year old pine rafters, joists, and collar beams are like new even though they have been exposed to the air and humidity changes during that time.
The above led me to believe that should water or water vapor penetrate the exterior of the teardrop and it had a place to go - through a permeable interior surface - it would not cause rotting in wood shell of the teardrop. (My teardrop is garaged. I leave the roof vent open when not camping - covered by a sheet to prevent dust from getting inside - to allow the walls to "breath.")
The interior side of my plywood sandwich floor is unfinished plywood. It is covered by open cell foam exercise matts and a mattress. The ceiling of my teardrop is unfinished plywood covered with a spray-webbing of adhesive - not a solid coat - and hull liner. My interior wall finish is pre-finished engineered flooring (veneered planking - not fiber board and plastic laminate.) The finish of the flooring is impermeable, but along the joints water vapor can permeate.
I did the exact opposite approach on the exterior of my teardrop. The road of the floor has 2-3 coats of CPES (1st time - wont use it again), 1 of epoxy, and 2 coats of automotive rubberized undercoating. The sidewalls, roof, and hatch have two coats of epoxy. The perimeter, lap joints, and openings of the aluminum sheeting are bedded in a bead of 3M 4200 marine sealant as well as the aluminum trim. The trim is held on by stainless steel screws. Holes were predrilled, temporary screws installed and later removed, and 3M 4200 injected in the holes prior to installation of the final stainless steel screws.
I hope this explains my thinking process. I look forward to seeing your build progress.
Take care,
Tom





