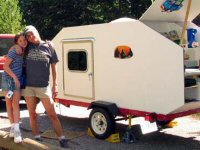Also, on that particular design, where would be the best place to mount an AC? Front and center? or a slide out where the closet/furnace compartment would go? Or somewhere else entirely.
Also, being 6'2" I am interested in the foldup top. I read Sharon's MyAway build (what a fantastic job--what a pleasure to read--so many many creative touches) and got a little lost trying to understand the issues and solutions with her fold up top. The additional complication was caused by the side panels being taller and therefore overlapping each other when folded down, right? weatherstripping on the fronts of the side panels added additional thickness.
i didn't quite follow the solutions she came up with (I'm sure my inadequacy). But if one were building the fold up top to the rear as in Andrews design, would there be a way to add say 4 more inches in height, without creating to much complication. Would it be as simple as widening the opening 2 inches on each side? Would that be feasible? When having access to designs as well thought out and engineered as Andrew's I hesitate to tinker without concern for unintended consequences.
Just thinking. I still love the looks of the 2+2 above all, but my wife and I are starting to think that having extra kids bunks is secondary to having comfortable inside space for just the two of us, with a portapot for less serious nighttime use. So we are looking at raised bunks separated by an aisle for getting up and down without disturbing each other. we could keep the option of using the dinette in up or down position, but would likely stash it under one of the sides most of the time and not use it as a table or extension.
Before i buy lumber and start trying to figure it out in 3D, I was hoping someone could tell me if the higher top idea, the lift up outside door accessing the underbunk storage space idea, and where the best location for a tiny AC might be on this design. Any feedback from you experienced folks would be greatly appreciated. thanks,
Rhett







