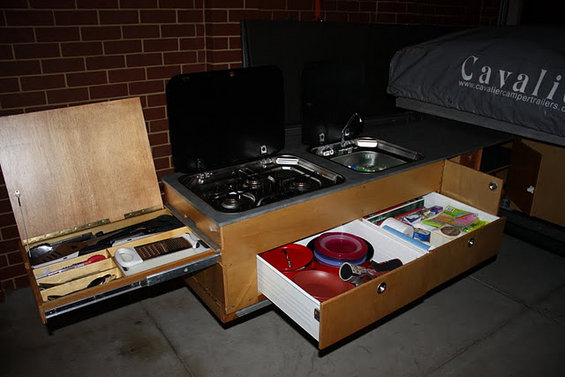Elmo's Rough Road Toy Hauler
44 posts
• Page 2 of 3 • 1, 2, 3
Re: Elmo's Rough Road Toy Hauler
When I put airbags on my 1997 Dodge Dakota the rear became bouncy...like the shocks had been removed but they had not. I later changed out the rear stock shocks to Heavy Duty ones and this cut the bounce in half...but still more than without the bags. The bags are a great idea if you don't need wheel articulation and have HD shocks. Also use separate air lines to fill the bags for different weight loads on each side of the trailer. This is also better for sway control not allowing the air to pass from bag to bag as the weight shifts in a corner.
- BC Cargo
- Teardrop Advisor
- Posts: 66
- Images: 87
- Joined: Sun Nov 06, 2011 10:11 pm
- Location: Kelowna BC Canada
Re: Elmo's Rough Road Toy Hauler
Not too much progress, but at least enough for a small update...
I've gotten the driver's side wall insulated and buttoned back up. Pull part of the passenger's side wall off and will hopefully have time this week.
Got my new 3500lb straight axle with electric brakes, parking brake, and 3" tube. The brakes might be upside down, but I can check that later since their not hooked up yet. Here it is installed. Not sure if I want to try and lower it or not... Not sure if I can really...


I also got the cabinet frames finished and some of the drawers. Picked them up from my Dad's basement and brought them home for some figuring.




Hopefully things are starting to make a little more sense to people as far as the layout... On the left hand side where it drops down towards the front (or the right hand side where it goes up towards the front) will be the bed area when it's folded down. When it's folded up, I'll be able to drive the bike in.
I also picked up a bunch of lights and a couple other goodies:



So it's coming along slowly... Once I get the insulation on the passenger side done, I can start making the plywood sides to mount the frames too and then it will hopefully really start looking like a camper. I'm down to a month before our first scheduled camp-out... Need to start moving a little quicker.
Don
-
I've gotten the driver's side wall insulated and buttoned back up. Pull part of the passenger's side wall off and will hopefully have time this week.
Got my new 3500lb straight axle with electric brakes, parking brake, and 3" tube. The brakes might be upside down, but I can check that later since their not hooked up yet. Here it is installed. Not sure if I want to try and lower it or not... Not sure if I can really...


I also got the cabinet frames finished and some of the drawers. Picked them up from my Dad's basement and brought them home for some figuring.




Hopefully things are starting to make a little more sense to people as far as the layout... On the left hand side where it drops down towards the front (or the right hand side where it goes up towards the front) will be the bed area when it's folded down. When it's folded up, I'll be able to drive the bike in.
I also picked up a bunch of lights and a couple other goodies:



So it's coming along slowly... Once I get the insulation on the passenger side done, I can start making the plywood sides to mount the frames too and then it will hopefully really start looking like a camper. I'm down to a month before our first scheduled camp-out... Need to start moving a little quicker.
Don
-
Truck: '96 Ford Bronco, Modified for off-road stuff
Trailer in progress: Not a tear drop exactly, sort of a mut of a couple different designs.
Trailer in progress: Not a tear drop exactly, sort of a mut of a couple different designs.
- elmo_4_vt
- Teardrop Advisor
- Posts: 67
- Joined: Tue Aug 30, 2005 3:04 pm
- Location: Wilmington DE












































