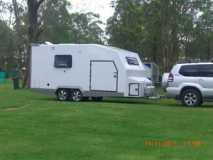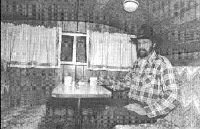As you are now thinking to be using a smaller/single axle trailer -
will you be taking only one ATV at a time? - and since you're doing
a little 'rethinkin', I just thought I'd throw this out too for consideration.
I've seen a couple of homebuilt or custom builds for hauling ATVs,
that had a side hatch for loading an ATV and and the
rest of the unit was built similarly to a pickup camper with a bed
over the ATV area - that'd be analogous to the PU camper's cab-over
bed. This had the ATV loading in the front and it was all enclosed
for transit and the area was then usable as another living space area
when the ATV had been off-loaded:

The other one was like a reversed PU camper built on the front of a
flatbed trailer with the cab-over bed section pointing to the rear,
thus being over the ATV loaded from the rear onto the trailer deck.
Sorry, I don't have a pic of that one/style. Still going with your original
floorplan you'd be able to keep the full front counter, have a full-width
aisle/walking space, and then a single width dinette [@30-42in wide/deep]
or a couch on the back wall with fold-away table, and then the bed above
the ATV to the rear.
The advantage of both was that the ATVs were loaded lower, actually
on the trailer deck, thus helping keep the CG lower.
Cheers,
Norm/mezmo
If you have a house - you have a hobby.


