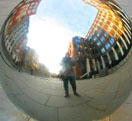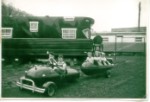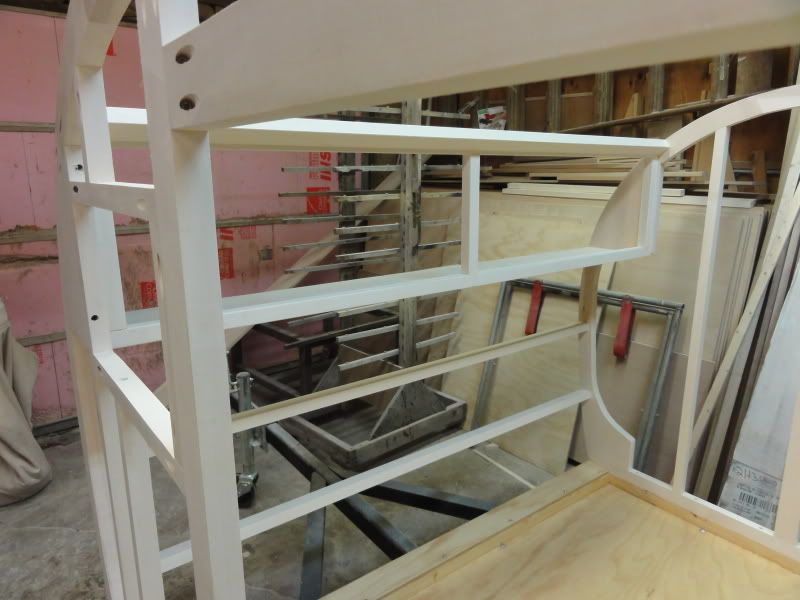Hey teardropers,
I am a newbie looking to build my first teardrop. I am in the R&D phase of my project, doing some sketches and building a model on CAD.
My question is this: I have been looking at other builds, and it looks to me that most people build a frame of 2"x2"s on top of the chassis, to support the decking. Why is this done? Why not simply put the plywood decking on the chassis? Is it an issue of height, structure, or insulation?
Thank you for your consideration!
Why is this done?
14 posts
• Page 1 of 1
Why is this done?
Eat well, travel often
-

shortleggedsarah - Teardrop Inspector
- Posts: 7
- Joined: Tue Jun 19, 2012 6:13 pm
- Location: Philadelphia, PA
Re: Why is this done?
Hi shortleggedsarah,
Welcome to the forum! Why not take a little time and introduce yourself in
the Newbies section?
A lot of construction details are really personal preference, or used because
of the intended usage or climate conditions. Directly installing the 3/4in
plywood onto the frame as a floor/base is a very simple and direct method used
by many, but isn't necessarily the lightest method. The sandwich framed floor/
base is done for different reasons. Depending on its thickness, it can become a
torsion box base or just a method to insulate the floor. [The topic of insulation
is another area of divergent opinions.] The floor sandwich is also used as a way to
facilitate attachment of the walls to the floor. I happen to think that an
insulated floor sandwich is a good idea, if only for the reason that it helps cut
down on interior condensation - which can be a problem in uninsulated units
outside of very dry climates.
Just keep looking around on the forum and checking out all the various build
methods and any explanations/reasons why they are done that way. Then, pick
out or combine any methods that you like and that make sense to you. And
always ask any questions you need to ask.
Happy planning!
Cheers,
Norm/mezmo
Welcome to the forum! Why not take a little time and introduce yourself in
the Newbies section?
A lot of construction details are really personal preference, or used because
of the intended usage or climate conditions. Directly installing the 3/4in
plywood onto the frame as a floor/base is a very simple and direct method used
by many, but isn't necessarily the lightest method. The sandwich framed floor/
base is done for different reasons. Depending on its thickness, it can become a
torsion box base or just a method to insulate the floor. [The topic of insulation
is another area of divergent opinions.] The floor sandwich is also used as a way to
facilitate attachment of the walls to the floor. I happen to think that an
insulated floor sandwich is a good idea, if only for the reason that it helps cut
down on interior condensation - which can be a problem in uninsulated units
outside of very dry climates.
Just keep looking around on the forum and checking out all the various build
methods and any explanations/reasons why they are done that way. Then, pick
out or combine any methods that you like and that make sense to you. And
always ask any questions you need to ask.
Happy planning!
Cheers,
Norm/mezmo
If you have a house - you have a hobby.
-

mezmo - 1000 Club

- Posts: 1817
- Images: 194
- Joined: Fri Jan 01, 2010 4:11 am
- Location: Columbia, SC



