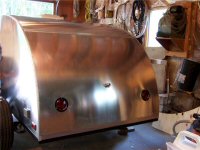I was planning on laying them down & using 3/4" insulation. I have noticed most people building are standing them up.
Roof Question
12 posts
• Page 1 of 1
Roof Question
Does it matter which way you put you 1 X 2 roff spars?

I was planning on laying them down & using 3/4" insulation. I have noticed most people building are standing them up.
I was planning on laying them down & using 3/4" insulation. I have noticed most people building are standing them up.
-

rainjer - King Koleman
- Posts: 2092
- Images: 11
- Joined: Mon Feb 27, 2006 11:38 pm
- Location: Everett, WA
...for strength you need to stand them up on edge...your firstpic..............................madjack
...I have come to believe that, conflict resolution, through violence, is never acceptable.....................mj
-

madjack - Site Admin
- Posts: 15128
- Images: 177
- Joined: Thu Dec 02, 2004 5:27 pm
- Location: Central Louisiana







