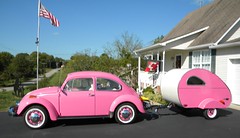I was thinking of shoring up my roof (Plans) by using a single 1/8" layer, then putting a layer of Grace Ice and water shield down, then placing another 1/8" layer of plywood on her...Just trying to shore it up to be able to carry something like a canoe on the roof.
I am planning on building a larger teardrop. One 6'3" wide by 12 feet long, cabin will hold a Queen bed longways and 40" foldout bunk sideways, hence the 6'3" width.
I want to insulate, best I can, the floor, both walls and ceiling.
Any thoughts or comments are very welcome...
Gnaatz1
Double roofs?
7 posts
• Page 1 of 1
Re: Double roofs?
Well that should be enough the 1/8th and then another 1/8th, just offset teh seams. what are your plans for spars 1x2 should be enough for a 6'3" span. I wouldnt worry about adding the water proffing between layers. what is your profile going to be like.
"All the success on the trail can not compensate for having square headlights"
"I've got a fever and the only prescription is more cowbell!"
http://www.tnttt.com/viewtopic.php?f=50&t=37701 Build Journal
"I've got a fever and the only prescription is more cowbell!"
http://www.tnttt.com/viewtopic.php?f=50&t=37701 Build Journal
-

Forrest747 - Cowbell Donating Member
- Posts: 1327
- Images: 447
- Joined: Mon Apr 06, 2009 3:40 am
- Location: West Valley Utah, Utah




