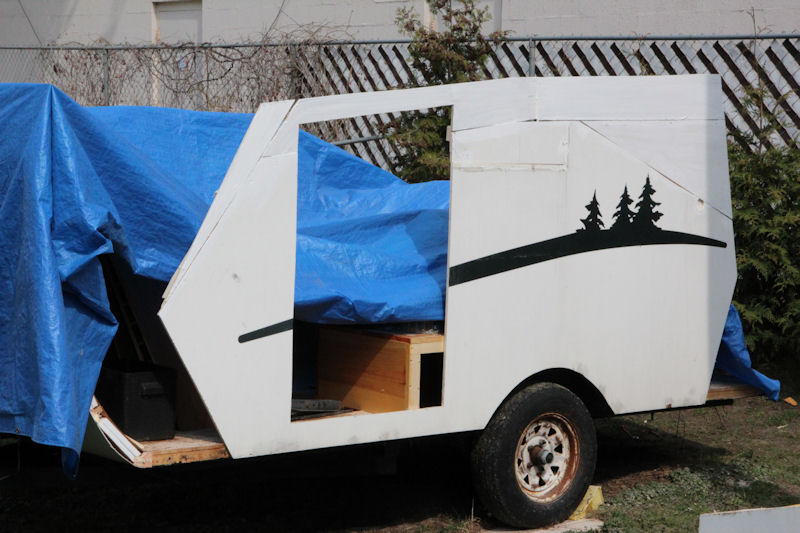In another thread we had gotten this far...

Today I decided to use Cary's side tent on the design, which is where I'll store the porta potty.
I hope Cary doesn't mind my showing the picture here... the link to Cary's page is here: http://tinycamper.com/tent.htm

I thought today how I might glue the piece of 1/2" plywood together.
Here's what I came up with... If you look carefully, you'll see the main section which contains the door, a small piece on the front, and a small 6" piece on the top.
Oh, that red dashed line? That represents the bottom edge of a 1 x 8 (7 1/4 actual) piece of pine that was glued to the inside of the wall. There is also going to be a 2 3/4" frame glued around the inside of the door frame which will reinforce the the attachment of the front piece to the main piece.

Cary reviewed it and says it'll work with the sidetent!

Mike...



