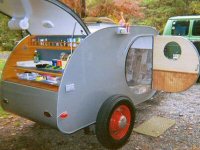Would love feedback on my original, tiny trailer design
Would love feedback on my original, tiny trailer design
Woud truly appreciate if any experienced builders and rv'ers can take a peek and let me know their thoughts. I've posted it on my blog specifically to be critiqued so that I can build my trailer right the first time. You can click on any image to enlarge it. If it's better for me to post the entire descriptions and images here I can add them later this afternoon.
http://theflirtyguide.blogspot.com/2012 ... ravel.html
Currently I have no building skills but will be working at http://TechShop.com taking classes, working with their dream coaches and using their tools and equipment.
http://theflirtyguide.blogspot.com/2012 ... ravel.html
Currently I have no building skills but will be working at http://TechShop.com taking classes, working with their dream coaches and using their tools and equipment.
- deleted
- 1000 Club

- Posts: 1233
- Images: 85
- Joined: Wed Oct 10, 2012 12:46 pm
Re: Would love feedback on my original, tiny trailer design
The shape looks good.
It looks like from some of the pictures that you are thinking of putting front to back cabinets with a shower. That trailer looks a little small to fit all of that, and have room to sleep.
I personally would use a solid axle. Those bolt on torsion half axles scare me. I went with a 4" drop axle (3500lbs) after reading this: http://www.tnttt.com/viewtopic.php?f=2&t=32474
It looks like from some of the pictures that you are thinking of putting front to back cabinets with a shower. That trailer looks a little small to fit all of that, and have room to sleep.
I personally would use a solid axle. Those bolt on torsion half axles scare me. I went with a 4" drop axle (3500lbs) after reading this: http://www.tnttt.com/viewtopic.php?f=2&t=32474
-

WesGrimes - Teardrop Master
- Posts: 289
- Images: 31
- Joined: Mon Jun 22, 2009 5:41 pm
- Location: Garland, TX






 I carry my Micro Four Thirds GF2 camera with me at all times and hubby just got a GoPro video camera so I may even shoot video, with the camera strapped right to me, as I work on the trailer.
I carry my Micro Four Thirds GF2 camera with me at all times and hubby just got a GoPro video camera so I may even shoot video, with the camera strapped right to me, as I work on the trailer.