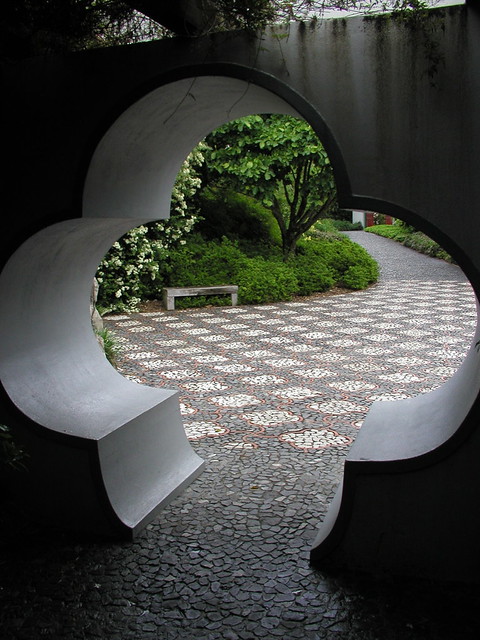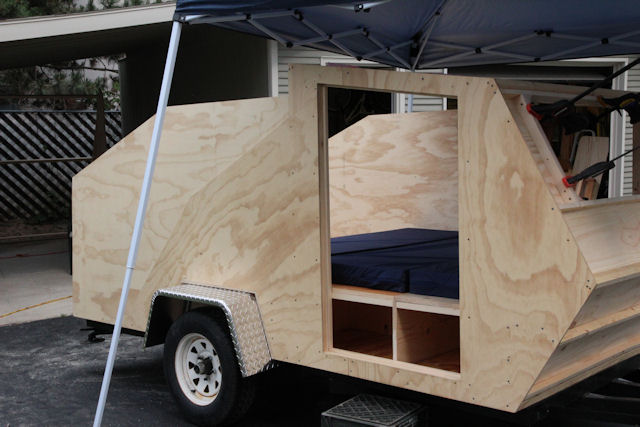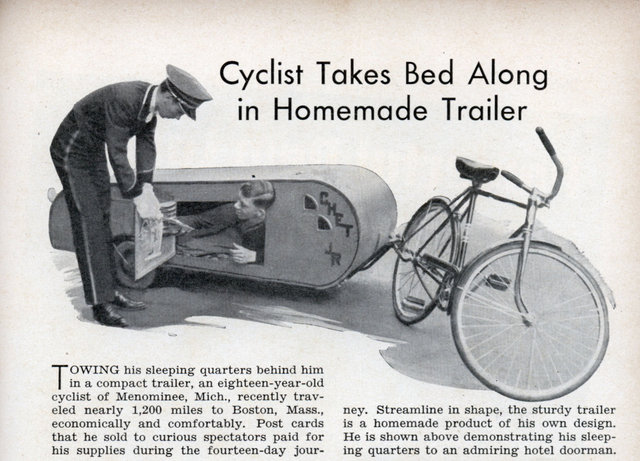Door Size
15 posts
• Page 1 of 1
Door Size
my build is going to be a little bigger then a typical teardrop but I was wondering about the door openings and was thinking I'd like one that was easy to get in and out of with out the typical grunting and groaning..So I'm asking how big do you need or rather how small do you need to get in and out of your trailer.. I'm asking this as I'd like to do an enclosed area around my bed area so I can use the top for storage as well as structural bracing ( like bunkbeds with walls on the bottom
Last edited by droid_ca on Tue Oct 30, 2012 12:39 pm, edited 1 time in total.
There is a world, just beyond now,
where reality runs a razor thin seam between fact and possibility;
Anywhere I roam where I lay my head is home....

♥♠ “Fide Canem” ♦♣
Please check out my build thread
viewtopic.php?f=5&t=52816
where reality runs a razor thin seam between fact and possibility;
Anywhere I roam where I lay my head is home....
♥♠ “Fide Canem” ♦♣
Please check out my build thread
viewtopic.php?f=5&t=52816
-

droid_ca - Donating Member
- Posts: 1981
- Images: 176
- Joined: Thu Sep 30, 2010 5:08 am
- Location: Prince George BC Canada
Door Size
So how big are your doors I'll change the heading as it seems like nobody is interested in this but I'm asking cause I'd like to frame in the bed section of my trailer and have just a cubby hole to clime through
There is a world, just beyond now,
where reality runs a razor thin seam between fact and possibility;
Anywhere I roam where I lay my head is home....

♥♠ “Fide Canem” ♦♣
Please check out my build thread
viewtopic.php?f=5&t=52816
where reality runs a razor thin seam between fact and possibility;
Anywhere I roam where I lay my head is home....
♥♠ “Fide Canem” ♦♣
Please check out my build thread
viewtopic.php?f=5&t=52816
-

droid_ca - Donating Member
- Posts: 1981
- Images: 176
- Joined: Thu Sep 30, 2010 5:08 am
- Location: Prince George BC Canada










