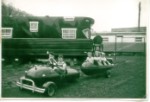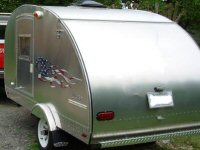Hey everyone, my first post.
I cannot tell you how happy I was to find this place.
Let me first explain my plan:
I bought 16 acres of vacant land on which I would like to park, permanently, a 45ft converted cargo trailer which will serve like a cabin. It is 45ft long by 102" wide and inside it is 101" wide by 108" tall. Because I do not intend to move this giant around - my building plan is a bit different.
My plan is in no shape or form final and is based on many assumptions so please chime in with ANY remarks or suggestions as well as corrections:
General floor plan: I will make two bedrooms, bathroom with tub, and an open kitchen and living room as you can see from the image layout:
http://i258.photobucket.com/albums/hh27 ... n/45x8.gif
Floor: I believe that these come with pressure treated plywood so I will want to replace it with regular OSB. I will also insulate the floors between the i-beams and possibly also connect another layer of plywood underneath the i-beams - to prevent rodents and what not from getting into the insulation as well as minimizing air leaks. I will install hardwood floors.
Framing: I will frame the inside with 2x4s making a 'skeleton' on the inside - going right up against the aluminum. Basically I will frame as if I am framing a small cabin..
Insulation: batts for the walls and floor. For the ceiling I will use rigid foam sheets.
windows: because of the inner frame I want to install regular double hung windows. I will make cuts and seal with tyvk flashing around - covering the aluminum and wood. In my layout you can see two huge windows in the living room. These will be to huge pieces of glass and will serve as a picture window.
Entry door: The roll up door will be welded and I will make a regular door opening on the side.
Electricity: full solar system with inverter, battery bank, and so on.
Plumbing: I will create a rain collection system that will provide non-drinking water in the cabin through an RV pump. I will also install a 1pint flush toilet that will empty into an outside compost chamber (not part of the trailer but outside). The greywater will empty into a 275g holding tank that will also be on the ground. I will install a 20" gas range for cooking that will be run off a small propane tank. Also, I will install those propane water heater for the shower.
Heating: An antique wood burning stove.
Inside finish: wood strips will line everything to give it a nice cabin look.
Outside siding: Again wood siding - hopefully live edge.
This is it for the most part. Questions:
1. I will see it next for the first time before I buy it. Will the walls and ceilings be covered with plywood?
2. should I attach my inner 2x4 frame to the aluminum?
3. should I put a vapor barrier between the aluminum and wood?
4. is there another layer of steel/sheating under the floor i beams?
5. can I cut the holes in the aluminum with an angle grinder? is there a better (easier) tool to use?
6. Can I keep the propane tank inside? (it will be one of those bbq sizes)
7. can I save on 2x4s and just use 4x4s but only a lot less just where the windows and doors are?
I am sure to have many more questions soon.
I appreciate any help!
Thanks
Tackling a 45ft cargo conversion
6 posts
• Page 1 of 1
Re: Tackling a 45ft cargo conversion
Hi Cargoconvert2,
Welcome to the forum ! They've a lot of good ideas here in general
and in the CT section too.
One suggestion I'd like to give for consideration, is to look at some
floorplans of 8-wide house trailers - mobile homes of the 1940s-1950s-early1960s.
The sizes are close to yours and you could get some ideas for efficient use
of space. Utilizing built-in furniture and storage as they did could make
your unit more comfortable and easier to live in. E.g. a couple of Murphy
beds could give you more daytime room with fold-down standard beds
for sleeping. Built-in cabinets, dressers and closets can be done economically
and efficiently. Unless you are going for heavy insulation [foams would be the
best r-values per thickness] you may want to rethink using 2x4 framing. Smaller
dimensions would work and save some precious inches of space - especially width
Your trailer as is already has sufficient structure. Just frame around any openings
you make and use enough other framing as needed for attaching interior finishings
and fittings.
I just came across this blog that has some info on them.
http://portablelevittown.blogspot.com/p ... me-45.html
And this is a great pictoral gallery of them from "the beginning" up to the
1970s, after which they became too 'house-like'.
http://www.allmanufacturedhomes.com/htm ... _homes.htm
[Note: The CDs of old ads and brochures and info on them that you can get through a link
at the upper left of the initial page are really great and reasonable in cost.
They'd be a huge mine of info on this, especially the ones of/with the 'Manuals'
or 'yearbook' type things included.]
And here is a link to info on the Ultimate American House Trailer of the 1940s and
1950s, up to @ 1961 when they ceased production. The Spartan Trailer Coach, one
of America's best industrial products, ever. All aluminum structure [except chassis]
and gorgeous wood panel interiors and great design. Iconic. [Can you tell I like them ?]
http://www.spartantrailer.com/
[Also Google Image "Spartan Trailers" to see some pics of them in all the conditions
and permutations etc. now available to be seen.]
Happy looking, planning and building.
Cheers,
Norm/mezmo
Welcome to the forum ! They've a lot of good ideas here in general
and in the CT section too.
One suggestion I'd like to give for consideration, is to look at some
floorplans of 8-wide house trailers - mobile homes of the 1940s-1950s-early1960s.
The sizes are close to yours and you could get some ideas for efficient use
of space. Utilizing built-in furniture and storage as they did could make
your unit more comfortable and easier to live in. E.g. a couple of Murphy
beds could give you more daytime room with fold-down standard beds
for sleeping. Built-in cabinets, dressers and closets can be done economically
and efficiently. Unless you are going for heavy insulation [foams would be the
best r-values per thickness] you may want to rethink using 2x4 framing. Smaller
dimensions would work and save some precious inches of space - especially width
Your trailer as is already has sufficient structure. Just frame around any openings
you make and use enough other framing as needed for attaching interior finishings
and fittings.
I just came across this blog that has some info on them.
http://portablelevittown.blogspot.com/p ... me-45.html
And this is a great pictoral gallery of them from "the beginning" up to the
1970s, after which they became too 'house-like'.
http://www.allmanufacturedhomes.com/htm ... _homes.htm
[Note: The CDs of old ads and brochures and info on them that you can get through a link
at the upper left of the initial page are really great and reasonable in cost.
They'd be a huge mine of info on this, especially the ones of/with the 'Manuals'
or 'yearbook' type things included.]
And here is a link to info on the Ultimate American House Trailer of the 1940s and
1950s, up to @ 1961 when they ceased production. The Spartan Trailer Coach, one
of America's best industrial products, ever. All aluminum structure [except chassis]
and gorgeous wood panel interiors and great design. Iconic. [Can you tell I like them ?]
http://www.spartantrailer.com/
[Also Google Image "Spartan Trailers" to see some pics of them in all the conditions
and permutations etc. now available to be seen.]
Happy looking, planning and building.
Cheers,
Norm/mezmo
If you have a house - you have a hobby.
-

mezmo - 1000 Club

- Posts: 1817
- Images: 194
- Joined: Fri Jan 01, 2010 4:11 am
- Location: Columbia, SC
