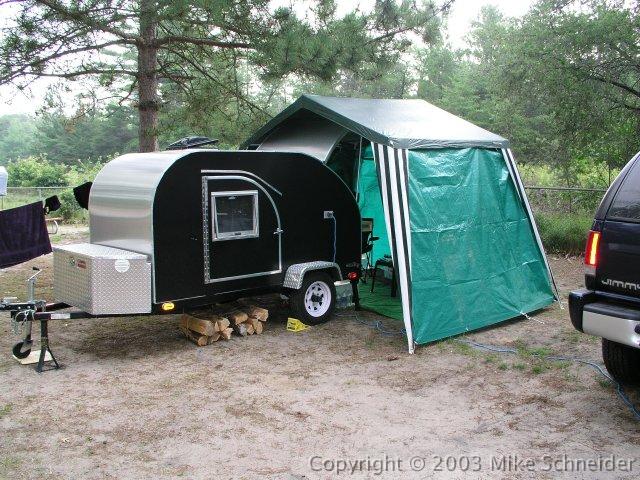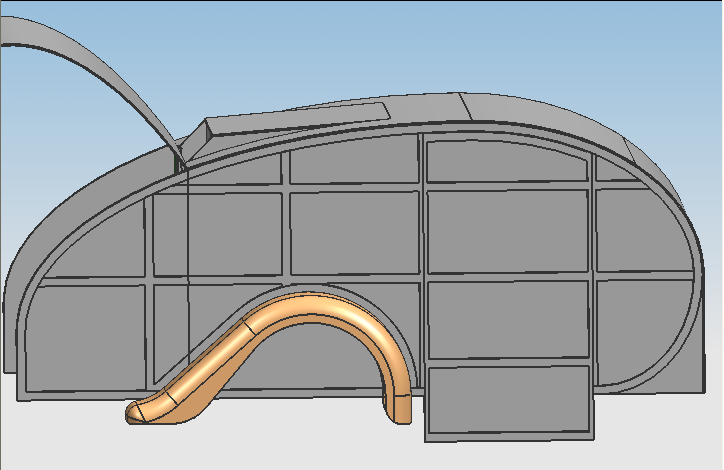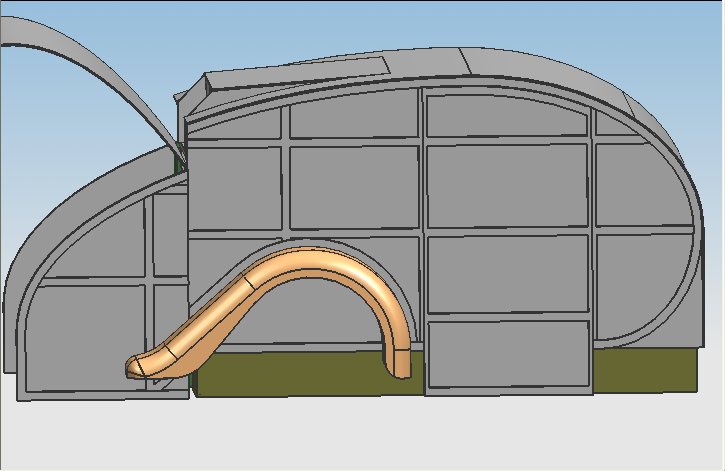Welcome to my design and planning stage for Max Headroom, A Pop-Up Benroy.
I have hinted to what I wanted in a few thread but this thread will be my the official design and planning
stage thread. Please feel free to poke and prod the hornets nest if you got an ideal.
What I'm looking for in this design.
*A bigger sleeping area than my little wood 4x8.
*The ability to use the teardrop as a TD without having to Pop the top.
*More storage space
*To be able to sit up on a bench and watch tv or recline a bit and read.
*The ability to stand up and change closes, and stretch would be nice.
*A Water tank instead of wasting galley space with water jugs.
*The space for a small shower and toilet just in case I'm not at an established camping area.
This is the third generation of drawing and cad files. I will keep redefining the shape and size and function
as I go along. The size as It is pictured here is 4'10"W x 9'9"L and 5'6"H. I'm limited to 79" in between my
house and the neighbor fence. I have more room on the other side of my house but will have to drive in the
front yard and around a tree in the back yard so I rather keep it under 79"W fender to fender.
























