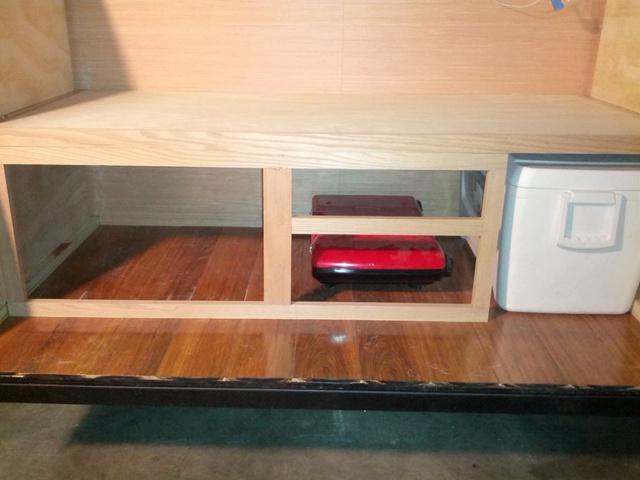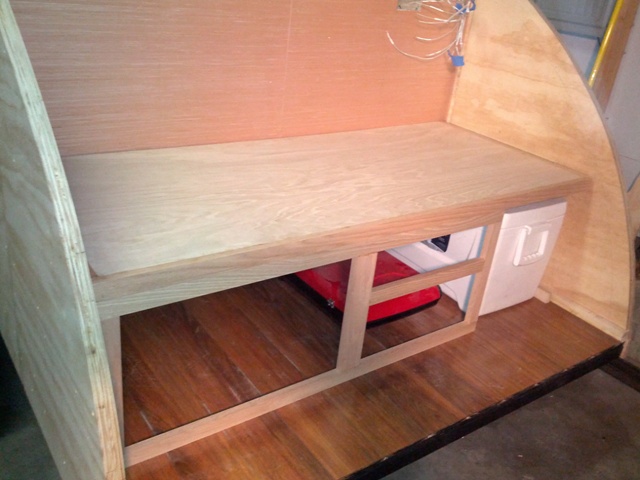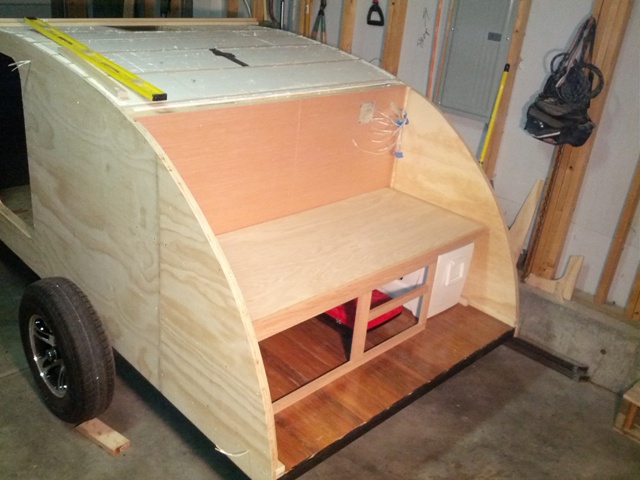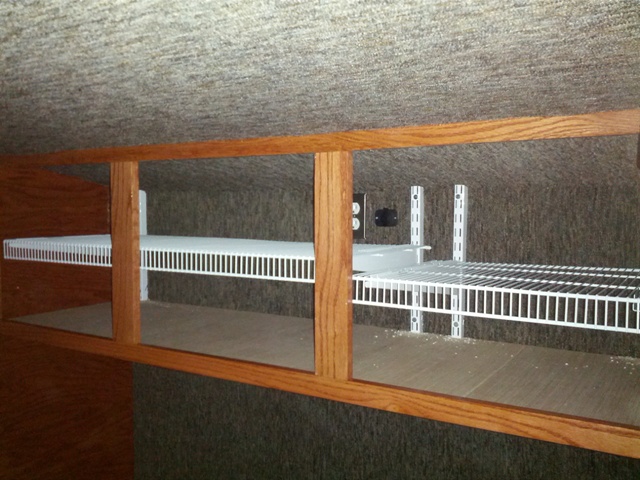I seem to think I can get alot more done than I do on the weekends. I thinks its partially all the small things that I forget need to get done and my own mistakes and genius ideas that seem to cut into production.
I finally started the galley. I found enough scratch and dent flooring for $10 buckes at a box store. Not the most ideal matrerial, but pricewise. Itll work. On a sidebar while cheap, I ruined a saw blade cutting that concrete wood-ugh I knew better. I also, being semi unbrillient decided to laminate up some oak for a counter. materials+time=I should have bought formica. It came out good but was a pain. I did like the design idea of a sliding countertop so it does slide 20", but I doubt it will need to go that far out too often. Another bit of advice is measure twice, make additions and subtractions twice, and then recheck. I made the counter 1/4" too small-it was fixable but a preventable error. I also got started on the galley cabinets, just trying to size it all up and make sure it is functional.


This week I put in roofing insulation, pain in the butt. I kerfed the outside with a razor blade. It doesn't look pretty but I think it will allow it to make the bends. Seemed to work. I decided to install an electrical box to house just the trailer wiring. Since it isn't fused, I figured it could be hidden and out of the way.

Alright last image of the interior for a while, I put shelves in and the bottom of the interior cabinet along with carpet on the bottom.






