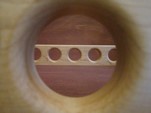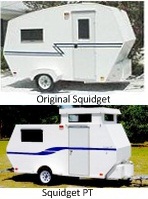"Hypno-Toad's Command Post." Door and windows in!
Re: "Hypno-Toad's Command Post." Left wall COMPLETE
I had a portable garage for a time. I got it with the optional extended height. Each of the hoops received an extra piece swedged to fit in the bottoms of the main hoops, had provisions to attach the rail along the bottoms, and for the diagonal bracing, too. Of course, the tarp and doors (end curtains) were sewn longer to suit, as well.
I would attempt to contact the OEM and see if they have an option package that you can buy. Depending on your climate, keeping your existing tarp/canvas with an open air bottom could actually be a benefit, allowing good ventilation while still maintaining a roof over your head.
Next option would be to build knee walls along both sides, say out of 2x6's, tie them together across the bottom with 2x4's so that they can't topple over, and anchor the whole ten assembly on top of them. Use pressure treated for the bottom sill of the knee walls for a temporary solution.
More permanent solution? Dig two trenches down a bit, level, tamp gravel, and build up CMU block knee walls to set your tent garage upon.
I always regretted not laying a good gravel base (over a sand covered moisture barrier) under my temp carport. The ground moisture was drawn up by the solar effect on the tent and I think the gravel base would have helped prevent this.
$.02
I would attempt to contact the OEM and see if they have an option package that you can buy. Depending on your climate, keeping your existing tarp/canvas with an open air bottom could actually be a benefit, allowing good ventilation while still maintaining a roof over your head.
Next option would be to build knee walls along both sides, say out of 2x6's, tie them together across the bottom with 2x4's so that they can't topple over, and anchor the whole ten assembly on top of them. Use pressure treated for the bottom sill of the knee walls for a temporary solution.
More permanent solution? Dig two trenches down a bit, level, tamp gravel, and build up CMU block knee walls to set your tent garage upon.
I always regretted not laying a good gravel base (over a sand covered moisture barrier) under my temp carport. The ground moisture was drawn up by the solar effect on the tent and I think the gravel base would have helped prevent this.
$.02
KC
My Build: The Poet Creek Express Hybrid Foamie
Poet Creek Or Bust
Engineering the TLAR way - "That Looks About Right"
TnTTT ORIGINAL 200A LANTERN CLUB = "The 200A Gang"
Green Lantern Corpsmen
My Build: The Poet Creek Express Hybrid Foamie
Poet Creek Or Bust
Engineering the TLAR way - "That Looks About Right"
TnTTT ORIGINAL 200A LANTERN CLUB = "The 200A Gang"
Green Lantern Corpsmen
-

KCStudly - Donating Member
- Posts: 9640
- Images: 8169
- Joined: Mon Feb 06, 2012 10:18 pm
- Location: Southeastern CT, USA
Re: "Hypno-Toad's Command Post." Left wall COMPLETE
Before assembling my Squidget, I first determined that the top of the fan cover would be 4”-6” higher than the cross members of my portable garage. I did some calculations and saw that I could get the assembled trailer out from under the portable garage by removing the tires and wheels and rolling it on the hub flanges on “tracks” of plywood laid down to keep the thin edges of the hub flanges from sinking into the ground. That is what I did with an inch to spare above the fan cover.
Mine is constructed of galvanized tubing about 2” in diameter and has three frame sections that span the width and height of the unit. Each section has a vertical tube on each side with a cross member and the angled roof members (forming a truss) connected to the top of each vertical pole. Each set of three sections are connected to each other by five 10’ tubes running front to rear, at 1’ from the bottom and at the top of each vertical pole on either side, and at the peak of the “trusses”. Each vertical pole is set in the ground in some concrete.
Here is how I would attempt to raise the height of my portable garage if I had needed to raise the height. In this illustration, I am raising the height by 2’, the maximum height increase I would attempt using this method. I would buy 12’ of heavy cardboard tubing used for pouring footers for decks in a 6” width if I could find it that size, and 30’ of galvanized tubing just large enough to allow the vertical tubes of my garage to fit inside them. I would dig up the six poles and remove the concrete. Six pieces of the cardboard tubing, 2’ long, would be set in the ground, dirt packed around them, and a 3” pad poured in the bottom of each. A 5’ section of the larger galvanized tubing would be set in the hole on the pad and concrete poured around them, carefully aligning the galvanized tubing so that the six vertical poles would fit in them. I’d either pour concrete inside the galvanized tubing up to 2’ above ground level, or put a 4’ spacer of wood or PVC inside each pole, leaving a 12” space at the top.
With some helpers, I’d pickup the portable garage frame and put each vertical pole down inside the new pipes and secure them with two bolts as shown in the diagram below. I would also buy four ground anchors and rig some diagonal bracing of galvanized cable on either side to help secure the unit against the high winds we get here during hurricanes.

Mine is constructed of galvanized tubing about 2” in diameter and has three frame sections that span the width and height of the unit. Each section has a vertical tube on each side with a cross member and the angled roof members (forming a truss) connected to the top of each vertical pole. Each set of three sections are connected to each other by five 10’ tubes running front to rear, at 1’ from the bottom and at the top of each vertical pole on either side, and at the peak of the “trusses”. Each vertical pole is set in the ground in some concrete.
Here is how I would attempt to raise the height of my portable garage if I had needed to raise the height. In this illustration, I am raising the height by 2’, the maximum height increase I would attempt using this method. I would buy 12’ of heavy cardboard tubing used for pouring footers for decks in a 6” width if I could find it that size, and 30’ of galvanized tubing just large enough to allow the vertical tubes of my garage to fit inside them. I would dig up the six poles and remove the concrete. Six pieces of the cardboard tubing, 2’ long, would be set in the ground, dirt packed around them, and a 3” pad poured in the bottom of each. A 5’ section of the larger galvanized tubing would be set in the hole on the pad and concrete poured around them, carefully aligning the galvanized tubing so that the six vertical poles would fit in them. I’d either pour concrete inside the galvanized tubing up to 2’ above ground level, or put a 4’ spacer of wood or PVC inside each pole, leaving a 12” space at the top.
With some helpers, I’d pickup the portable garage frame and put each vertical pole down inside the new pipes and secure them with two bolts as shown in the diagram below. I would also buy four ground anchors and rig some diagonal bracing of galvanized cable on either side to help secure the unit against the high winds we get here during hurricanes.

Dale
Sometimes I pretend to be normal. But, that gets boring...so I go back to being me.
Squidget Pop Top Build Pages http://www.thesquidget.com/ptbuild/ptbuild.html
Squidget and Pop Top Plans Info and Photos: http://www.TheSquidget.com
Sometimes I pretend to be normal. But, that gets boring...so I go back to being me.
Squidget Pop Top Build Pages http://www.thesquidget.com/ptbuild/ptbuild.html
Squidget and Pop Top Plans Info and Photos: http://www.TheSquidget.com
-

cracker39 - 3000 Club

- Posts: 3069
- Images: 233
- Joined: Thu Jun 30, 2005 2:18 pm
- Location: Lake Alfred, Florida, USA







