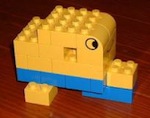Second iteration... I'm going insane.



Lowered height of only 50.5" including wheels which are 31x10.5R15 off road tires. It has 12" ground clearance under all of it except where the tongue is. The wheels will have a cover plate over the wheel well to keep road spray and grime off the inside wall of the middle lifting section. 116.5" raised up which gives 7' 3" interior height. It could be shorter if smaller wheels are used. I left 2 inches above the wheel wells for bed platform, plus 6 inches for the mattress and bedding. Also the 14" high wheel wells are perfect for the Pelican 1620 travel cases I use for photo gear and clothing. The overall width is 80" which is wider than I'd like, but I traded that extra witch for more insulation. The walls have 2" foam insulation.
The interior of the lower section is 6" wider than the width of a queen bed mattress. At the front of the interior is the entry/shower stall/bathroom area. The queen bed would fold crosswise to form a sofa against the rear wall.
At strategic spots on the walls, shelf standards will be embedded, like KV Heavy Duty Designer Line. When camping, various modules can be attached. These would be for cabinets, counter with sink, toaster/microwave oven, table, shelves, etc.. When in travel mode the modules would be placed on the floor under the bed. An advantage of these modules is you can have an electric cooktop on one, and a gas cooktop on another. When you have an electrical hookup, pull out the electric one, and use it. Otherwise, leave it tucked away under the sofa/bed. Same for the gas one. Also, with some shelf standards mounted on the outside walls, it would be possible to attach them to the outside. For electrical, water, and gas hookups I was figuring on having some quick connects in strategic locations inside and out. Note: With the walls having to pass 1/2" from each other, the standards will need to be embedded flush into the walls. I was thinking of having them machined from stainless steel so mine would tie into the wall skins as well as anchor to boards built into the wall structure. I still have a bunch of thinking to do on the standards because as designed they make allot of structural changes to the walls that complicate them, reduce insulation, and reduce strength.
Window locations. I haven't decided yet. I may put some on the top part, and some on the middle section. A window high on the middle section would be at a reasonable height for looking out
Lift mechanism will be push spring in tube as that method is well suited to even lift all around. The top lifting section raises 66", and the middle section raises 33". The middle section will be lifted by a lip on the inside bottom of the top section that catches a lip on the outside top of the middle section. There will be a similar set of lips between the bottom and middle sections that will serve as a limit stop for upward lift.
Changes from what you see. I'm going to extend the nose out more in the middle so a Honda EU3000iS generator can be put on the tongue. I'd flank it with spots for two 30# or 40# propane tanks and two Jerry cans for gas. The nose area would be sculpted to cover them over when lowered. They would be exposed when the top is raised so I may make a box for them that the nose goes over. The tongue would be a three bar tongue with bars that go diagonally back from just behind the hitch point.
I need to look at the sofa seat height. Right now it is a bit high. I left 2" for the bed platform, and it could be reduced to 1" with a different structure, especially if brace legs are used. On the other hand I do like the flexibility of storage under if it is free spanning.
At this point this is a concept to show what I think is possible. I can easily see some places where changes could be made to compact it some more. Unfortunately if I wanted the portable dishwasher module, it wouldn't fit under the sofa/bed for travel. Portable dishwashers are 17.25" high. I guess you have to make some compromises for compactness and small aerodynamic size.

 Thanks for that info !!!! (Further validates the FoamStream design)
Thanks for that info !!!! (Further validates the FoamStream design) 
 Thanks for that info !!!! (Further validates the FoamStream design)
Thanks for that info !!!! (Further validates the FoamStream design) 









