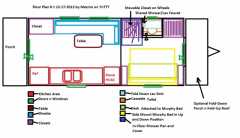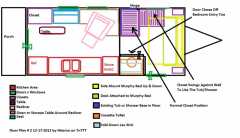Hi night*sky,
It looks like your, Pre-Semaphore, American Leisure Time Industries Prototype Caboose is
a 'one-of-a-ten'-kind there! From the two pics on the owner's son's website, the prototype
[yours]version looks a little more "caboosey" to my eye anyway.
Also, I want to say at the start of this, that my suggestions/comments are just those. I don't
want you to feel like I'm trying to tell you how to restore or direct your restoration of the caboose.
I'm just trying to give some ideas/info for you to consider if they'd be of help in deciding your path.
There are many possible approaches, as I'm sure you're well aware of.
To start out, a lot will depend [obviously] on what you find out once you start the 'demo' process.
The one description, you relayed, said that they laid out particle board sheets directly on the steel
frame as the sub-floor. That, along with your one pic showing daylight at the wall and floor juncture
in the bedroom, makes me think your project will almost have to go back to the beginning, as the
floor is no doubt quite rotted out. I'd strongly recommend avoiding the use of any particle board,
or even OSB in the restoration. I know others may feel differently, but my experience with both
makes me avoid them.
So that brings up the question of whether you will go for a totally new floorplan or keep/modify
the exisitng. Another thing to consider, is if you'll be towing it back and forth from MN to TN or
if you're going to leave it in TN as your base, there. If towing a lot, you should restore closer
to RV-like, i.e. lighter, methods. If not towing a lot, maybe tiny house methods could be used
[closer to standard stick style building.] I'd also look into getting as much insulation 'power' as
you can if it'll be more of a stationary unit. [Check out something like this: Raycore SIPs:
http://www.raycore.com/, that looks like the most insulation bang for the buck, and looks
to be DIY friendly too. They might save a good bit of work over building your own SIPs.]
Concerning the bath and bed area, I plotted out your dimensions as reported, and ended
up with about an extra foot in length on each side, but that was located differently for each
side [!] and didn't agree with the center wall that the pics show goes from side-to-side and
which definitely divides the caboose into kitchen/galley and living area ["Lounge'] and then
the bath and sleeping area. So it seems a good approach would be to keep that divide, and
do each side of the dividing wall as a unit.
That makes the 'front half' of the caboose TT body 46 in [executive decision for that as bath
length] + 46 in (3 ft10 in) = 92 in or 7 ft 8 in in length + the front wall thickness and center
and bath wall's thicknesses. In general, from the specific measurements given, it seems
like the body is in two sections, one 10 ft [poss 11-12ft ?] long - Galley/kitchen and dinette -
and the other 8 ft long, -the bath and bed area, or 18 ft [poss19- 20 ft ?] total. That gives a
discrepancy of 1 ft 4 in since you said the interior length was 19 ft 4 in. That can all be
reconciled later when you can get better definative measurements. So for now I'll go
with 8ft and 10 ft as the two area lengths for now.
The approach I took was that even though your Caboose isn't "Tiny", it still isn't
large either, so I tried to max out the use of available space. I'm assuming also,
that you are planning to have a single person occupancy for the most part too. A
dedicated bath really eats up space if it is big/large enough to actually use. I
understand, that you [and a lot of others] don't necessarily care for a walk-through
bath, but it is hard to deny that it is a most efficient use of square footage in a
small space, especially if there is a sole occupant. So the trick is, to try and keep
that efficient use of space and to avoid the "look" of a walk-through bath. Also
no one alone can simultaneously use [be in] two rooms at the same time, so If you
can use the same [or some of the same] square-footage from one for the other
when it's in use then you gain more effective space for the use of both rooms.
Floorplan #1

A couple things that would be of benefit to use, I think, are a cassette
toilet and, above that, a folding/fold down lav sink. These are located
behind a door to hide them from view when not in use. That set-up would
still be a very efficient use of space even if you just use a regular RV toilet
with or w ithout a holding tank instead of the cassette toilet. Also in
"Floorplan #1", I went with a shower pan located within the floor. i.e.
below the floor level surface, with a cover finished in the floor surface
material, that lifts up for use. The closet, that is normally located in the
same space, is on wheels and can be rolled into the "lounge area" when
you need to use the shower and can also be utilized as a "door" closing off
the "lounge' area from the bath n bed area while the shower is in use.
Also, note that a single faucet can be shared by the folding lav sink
and the shower when located in the wall they share.
I'd consolidate all the HVAC and the kitchen stove in one area at the
end of the Kitchen counter - that's a centered location there.
I'd also add a second door, especially in the sleeping area, for safety escape
purposes - also nice for cross-ventilation too. Since they'd be located at
opposite ends of the unit it wouldn't matter if they didn't "match". I
also threw in an "Optional" fold-down front end porch and a fold-up
roof for it as a possibility.
Another good idea for a tiny house or travel trailer, I think, is the
use of a Murphy bed when you can fit it in. It has the benefit of an
actual real bed, all made up ready to use, available for only
the effort it'd take to open a door. A table or desk/work surface
can be attached to the Murphy bed in the closed position for daytime
use, These can/will fold up or can automatically move out
of the way when the Murphy bed is opened for use.
Floorplan #2

The "floorplan #2" locates the Murphy bed in the front,
working the same way as in #1. Here you could leave the existing
bathtub in position. Since that is an occasional use Item, I'd build a "3/4"
height closet located above it, that is hinged at the roadside wall towards the room center along that wall. This allows it to swing
out of the way against the roadside wall, thus opening up the tub
for use -or- you could use the same idea with an in-floor shower
pan and have a full-length closet there that'd swing out of the
way in the same manner. I put the cassette toilet/toilet area
opposite that, with a door hiding it from normal view, but when
its in use the door is of the same size as needed to close off the
"lounge" from the bath n bed area.
In plan #2, in the 'lounge' area, I attenuated the dinette seat to
a small portion by the entry closet with a small table in front of it.
The rest of the former dinette area is used for a recliner surrounded
by either open space or base storage cabinets built around it. What
would be more comfortable than an actual recliner [Wall type'd be best ?]
It'd sure beat a 4 inch thick foam dinette cushion for comfort. If a complete
correct sized recliner couldn't be found for use, just edit off the exterior
excess areas of a usual overstuffed recliner and I bet it could be made to work.
Here are some links for the things I mentioned for your research if you so desire:
http://www.flyingbeds.com/08.album.favs/SideFold/indeCassette toilet
http://www.thetford.com/Home/Products/P ... fault.aspxhttp://www.truckcampermagazine.com/ask- ... t-systems/ Murphy bed mechanisms:
http://www.rockler.com/product.cfm?page=8&site=ROCKLERGoogle "Murphy Bed Mechanisms" for more kinds.
From 1955 Little Gem TT:
https://plus.google.com/photos/10741252 ... banner=pwaJust look at side mount/fold bed, and with table:
http://www.flyingbeds.com http://www.resourcefurniture.com/space-saversTheir video:
http://www.youtube.com/watch?v=9nljmEUe ... re=relatedhttp://www.resourcefurniture.com/space-saving-videoRaycore SIPs:
http://www.raycore.com/Fomaldehyde Free Plywood:
http://columbiaforestproducts.com/TnTTT SIPS thread:
viewtopic.php?f=21&t=7543&p=978506#p978506 Well here's 'hopin' I haven't inundated you with too much info !
Good Luck with getting it to TN.
Cheers,
Norm/mezmo
If you have a house - you have a hobby.













 Cheers from Granny, Pappaw, and Cocoa (the Dachshund)
Cheers from Granny, Pappaw, and Cocoa (the Dachshund) 











