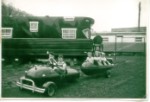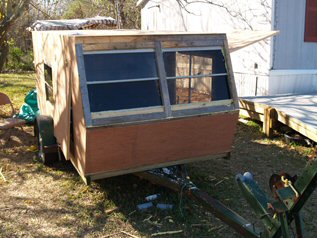Hi Mike,
Here is the info/ideas on a solid wall extension area/room that I mentioned.
It is based on a couple of vintage Australian expanding caravan
designs. As a hobby, I check out various travel trailers/caravans/RVs
etc. from around the world, and these are my favorite designs of
all those I've come across so far.
The Expandavan and "Fugly"
Both used single thickness plywood as their original wall material
[most of Australia is semi-tropical from what I gather], and later versions
of the Expandavan were done in fiberglass as well, and the last version used
light wood framing with aluminum sheeting outside. The Expandavan was
produced commercially by 3-4 different manufacturers, over time,
and "Fugly" was 1 of 5 separate sequential private builds done by a furniture
maker/cabitemaker for his own use and is thankfully being preserved
and used by a dedicated vintage caravan enthusiast.
This link is only a couple pages long, but very interesting.
Post # 4 is 'Fugly' ! [My very favorite] Note the rear extension.
There were a couple-three sizes of the Expandavan done [all compact
for travel] and 3-4 versions of the design were made by succeeding
manufacturers from the mid 1960s into the 1970s.
Post # 6 shows one of the original versions with the rear
extension in the bottom pics.
Post # 14 Shows a copy of the original patent. [I assume since expired.]
The patent drawings are at the end of it.
Post # 15 The first pic shows one with the rear extension.
Post # 22 Is a copy of a short news release with a pic of one with
the rear extension.
http://vintagecaravans.proboards.com/in ... 060&page=1 Here are a couple of good pics of an original 3 expansion design, with an
especially good pic of the rear extension. See the July 26, 2011 8:40am post
labeled "Mind-Expanding". [This is from issue #3 of the VintageCaravanMagazine.
Com.AU][Link:
http://vintagecaravanmagazine.bigcartel ... ct/issue-3 ,
I sent for this last year. It has some more good pics of this 3Expansion version,
It is now a co-favorite of mine along with 'Fugly'. It's only $15.00 for the back issue.]
http://somewhereelse.com.au/?m=201107If you click on the pic in this link below, you'll get a much larger view of the rear expansion.
[This is what we're really interested in adapting for your potential build.]
I believe this one used fiberglass on the front, as a roof covering and on the rear expansion's
travel cover/roof as well, and also the fenders too.
http://somewhereelse.com.au/?attachment_id=7276 These used thin panels and piano hinges that could easily be emulated using 3/4in - 1in
aluminum tubing for perimeter and opening framing and any additional panel stiffening
desired, sheet foam of corresponding thickness, and aluminum or fiberglass or even plywood
[as an interior face] sheeting all glued together into a SIP of sorts. Check out Linuxxxman
in the Foamie section for his methods of a version of the same. Hinge them together
in the manner the Expandavan does and you have a K.I.S.S.-worthy set-up.
The expansion operation is simple: Lift up the roof panel/travel door/cover, Pull forward/out
the multi-hinged walls, fasten the locating clips, then go inside and let down the floor
and/or bed bases, as the case may be. They are supported by internal cables so that no
exterior supports are necessary - but I'd add some corner ones just for extra stability. The
inexpensive portable aluminum ones would be fine. The bed a/o floor bases have about a
2in - 4in or so board/member/angle attached perpendicular to the panel at/under their
perimeter edges to act as a stiffening flange and a point of attachment for the cables. It is a
direct, easy, and simple operational method that doesn't allow the interior to get wet when
opening in the rain [assuming of course you have control of the extension roof panel and any
wind doesn't blow it out of your hands.] I'd make it so that it can't go past an inch or two
or so of it's open position, to try and prevent that occurance. A couple of appropriately sized
gas struts should lift and locate the roof panel. The spring assist for ramps would work for
your floor lowering and raising operation. These fold out sections are 'contained' in a
perimeter frame about 6-8in wide/deep, or so, that is mounted perpendicular to the interior perimeter
of the wall opening and acts as a stiffening flange as well as the attachment area for the
folding walls and mounting the ends of the bed/floor cables. This 'outside' flange also
becomes part of some internal storage cabinetry structure.
'Emulating' this design should be a piece of cake for Fibertech, and easy enough for you to
do [Famous Last Words !] if you have the time and can source the materials easily enough.
I would prefer an insulated solid wall and roof over canvas anytime - much easier to heat
and cool and modulate the temps plus more secure. $400 for half a tent to cover a ramp
and thus convert it into camping space seems a bit pricey, even granting it is made to fit the
openings and attachments. If you want to have the ramp as is, you could still make a solid
wall-n-roof enclosure for it that would fold inside before the ramp folds up by adapting the
principles of this overall design to that end. You'd just need to devise a way to deflect any
water that'd run down the exterior walls of the fold out extension walls off of the ramp floor
to prevent water from running in under the walls to the interior and wood rot on any wood
floor surface on the ramp etc.. The best method would still be the Expandavan design - flip-up
roof, pull-out/fold-out walls, then internal fold-down floor, but you could build that kind of
set-up to fit inside the opening of a fold-down ramp [especially if you you buy an existing
used unit and modify it]. The fold-out section would have a slightly raised floor doing that,
but no-big-deal if you use a deep enough transition opening threshold between the extension
floor and the inside of the V-nose floor. That would eliminate needing to figure out how
to keep water from running under the walls onto the floor [if still using the fold-down ramp] as
as the fold-down-floor bottom is internal and its perimeter 3wall flange is either level with or
slightly above the external wall's panel bottoms, so water'd just fall off the walls onto the
ground/ramp floor. I'd still try to have an air space [@ 1/4-1/2in] between the internal fold-down floor
and the fold-down ramp to manage any water that may get on the ramp surface. Again, if the
ramp has exposed wood as its surface, be aware of water damage/rot potentiasl to that with
continual exposure to rain/water.
And while I'm throwing out suggestions; consider making your bed in the living quarters a
side hinged murphy style bed. That way you can have your bed always fully made up and
easily available when needed. Attach fold-up/down benches and a tabletop to it for daytime
use that fold flat against the bed bottom when it itself is folded down, or try to emulate a
built-in dinette and murphy bed like in this 1955 Little Gem TT [pics are towards the bottom]:
https://plus.google.com/photos/10741252 ... banner=pwa [To save some depth you could hinge the murphy bed base at its far edge @8in in on/above
the end of the dinette seat instead of @ 1/3 the way in as they show/did - doing it how they
did needs some space aft of the dinette seat <provided by the curved end body shape> for it
to operate. Hinging it at @ 8in in from the wall would let it fold down onto the dinette seats
<table folded away> and not require extra manoevering room for it to function.]
These are just some suggestions based on things I've seen that look like the real deal for their
purposes. I'll be glad to answer any questions on the info I've provided. Descriptions don't
always come across clearly at times. Hopefully, it will be useful for you. Your decisions may
vary ! Ha !
Have fun planning and good luck with your decisions. .
Cheers,
Norm/mezmo
If you have a house - you have a hobby.








