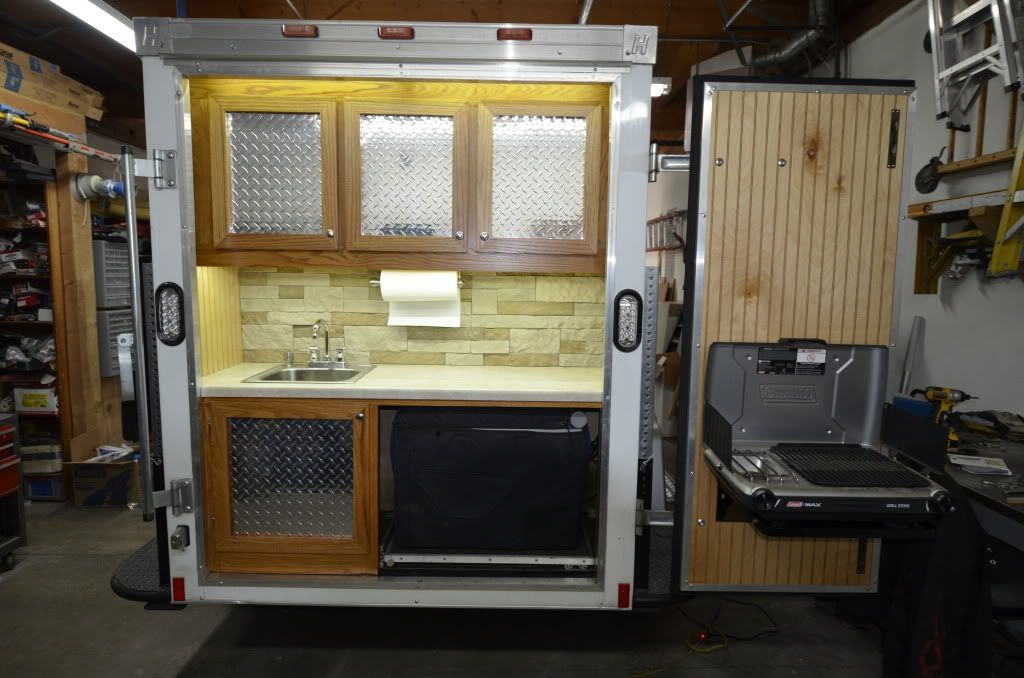Rear Gallery Style Kitchen & Storage
21 posts
• Page 1 of 2 • 1, 2
Rear Gallery Style Kitchen & Storage
I have seen a couple of post on here about members building a rear wall in the back of there CT and then on the other side of it they have a rear kitchen. Which is a great concept I like that idea when building them what has some of you all thought of the process and does it add more room or take away room more. I want to redue the inside due to the platform bed I built is to big and takes up to much room. There is storage under it that all lifts up on hinges but a hassle to keep lifting up the bed each time to do it. But I also want to think of a new way for a bed to add more room in my 6X10 and also have a sitting area and convert into sleeping area. And I would like to have a inside shower but the shower pans seem to big and I have a tankless water heater but I just don't want the inside to be overcrowded I want it to flow easier. So I was thinking a rear gallery with wall. And new concept for dining area and convert into sleeping.
- Bkcreation34
- Teardrop Master
- Posts: 110
- Images: 3
- Joined: Mon Apr 30, 2012 11:49 pm
Re: Rear Gallery Style Kitchen & Storage
I don't cook when I camp I just warm up food I brought or cook on the grill but I think outside is best place to cook and if your not useing the trailer like a toyhauler I think a rear kitchen would be great,the other good thing about the wall in the rear it's the perfect place for a small AC, my rear wall has wheels so I can open and close it to get my golf cart in and out.
I built my bed so I can fold it up out of the way and I think that is best,and I have a leather couch that I like but when the bed is down it's way to crowded evan for 1 person so I am going to replace it with a office chair with wheels so I can roll it around and I can tell it's going to be alot better.
I really like the shower bath room but you can also store things in there when you traveling like chairs ezup canopy camping things that are going to used outside ect.
When the bed is up I have ton's of room,they have cabinets at lowes that fit over the toilet that are shallow and don't stick out far from the wall and they have a open space at the bottom I think they are perfect and look great.
Lowes has some great kitchen storage items I am going to look at again.
I built my bed so I can fold it up out of the way and I think that is best,and I have a leather couch that I like but when the bed is down it's way to crowded evan for 1 person so I am going to replace it with a office chair with wheels so I can roll it around and I can tell it's going to be alot better.
I really like the shower bath room but you can also store things in there when you traveling like chairs ezup canopy camping things that are going to used outside ect.
When the bed is up I have ton's of room,they have cabinets at lowes that fit over the toilet that are shallow and don't stick out far from the wall and they have a open space at the bottom I think they are perfect and look great.
Lowes has some great kitchen storage items I am going to look at again.
- jwhite
- The 300 Club
- Posts: 479
- Images: 46
- Joined: Wed Mar 24, 2010 10:11 am
- Location: South GA




