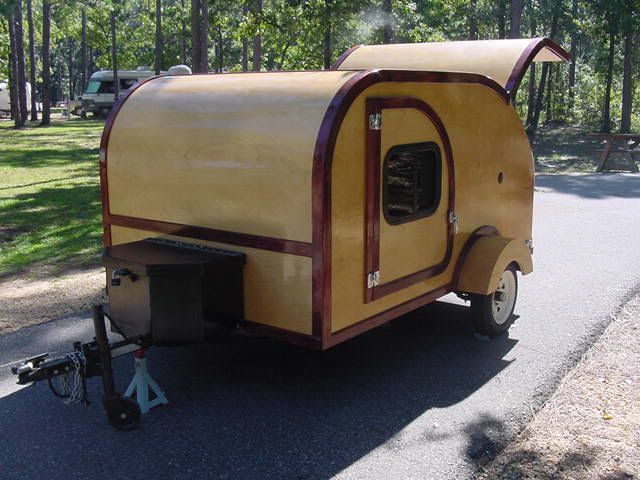Oh, I guess I was miss understanding. I thought you (Dirke) were talking about building up a sub-frame to raise your floor. If you want to make your walls taller than an inch or two more than the foam sheet size I would recommend gluing on another strip of foam at the top.
The reason I used wood for my wall sill was also in part because I thought it would help strengthen the wall blank (especially around the door opening) during construction and handling (I am building in a friends shop and all of my stuff needed to stay highly mobile in the beginning). Also, I felt that screwing (and gluing) the sill to the floor would work out better for my hybrid style because I will be applying the inner skins before erection and have no way to reinforce the inner joint with fabric skin (unless I were to resort to epoxy/glass). Because I stepped up ($$) and used clear A grade or better cedar, it is still very light weight, I got 100% yield out of the material (no knots to work around) and very straight grain (strong).
I may grumble a bit about what I have invested, and threaten to go simpler if there is a "next time" (#2), but whenever I touch or handle any of it, or assemblies made with some of that cedar, I have no regrets. It is light, straight, strong, and rot resistant. It cuts easy and I have had no issues or concerns so far about gluing it. The ONLY drawback is that it is expensive compared to other options. I'm getting off track here. Sorry.

Hey! What about a bow top, maybe something in between a flat top and GPW's rounded over Foamstream? That would be a trick.


 ... But there are No rules here , so build it as Heavy/Strong as you like ...
... But there are No rules here , so build it as Heavy/Strong as you like ... 
