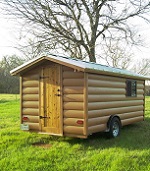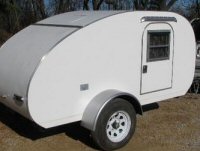Been a while since I posted any progress or photos.
Since my last post I have installed all the windows, rafters, and interior paneling - a combination of 1/4" luan and 5/16" beadboard either painted or stained depening on location. I also installed (though some temporarily for now) all the appliances and cabinets.
First photo - covered the entire floor with a single sheet of linoelum, glued to plywood subfloor.
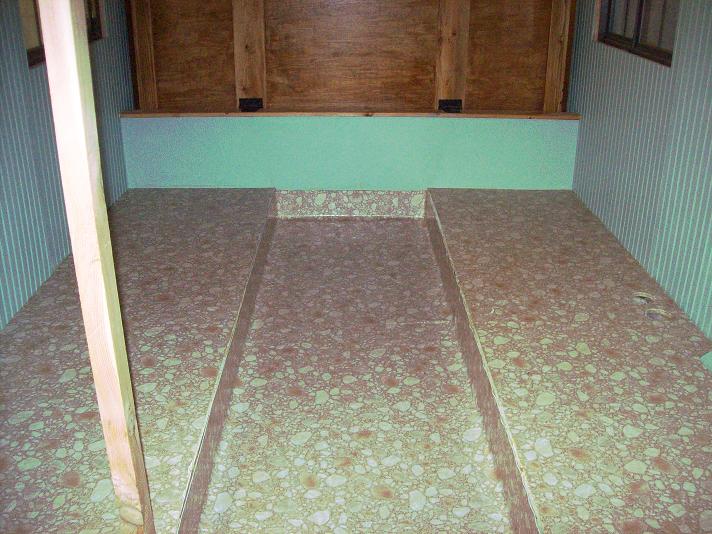
The roof will be a 3:12 gable. The 2 x 3 cedar rafters have 1 x 4 pine on bottom to simulate a beam ceiling and there is a 16" wide beam (edge glued 3/4 pine) down the center with recessed LED swivel lights. The roof panels and 2" rigid styrofoam insulation will drop in from above and be covered with sheating and a metal standing seam or shingle roof. The counter-sunk screw holes will be pegged.

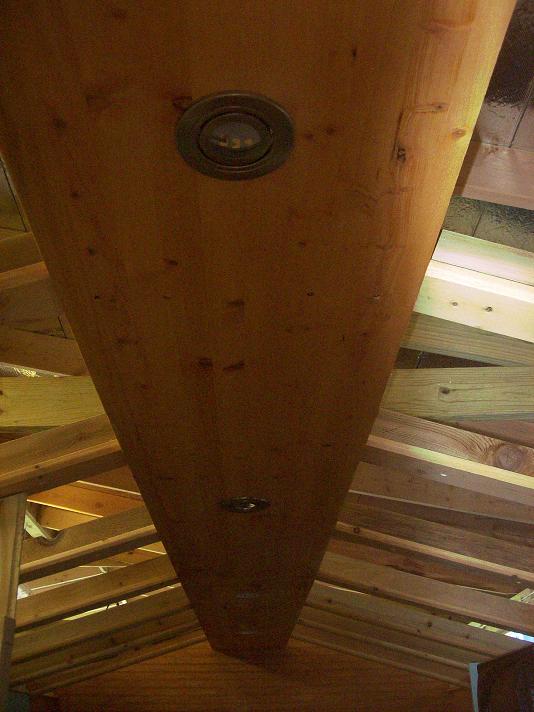
Appliances and cabinets on right side: Atwood 3 burner propane stove and oven, Black and Decker double door refrigerator/freezer, 900 watt microwave. The electric appliances will only be used when connected to 110V shore power.

Shower, sink and cabinets on left. I will have the fresh water tank, water pump and heater in the lower cabinet. Gray water tank below floor to the front of cabinet and black water tank at rear of trailer under toilet/shower.
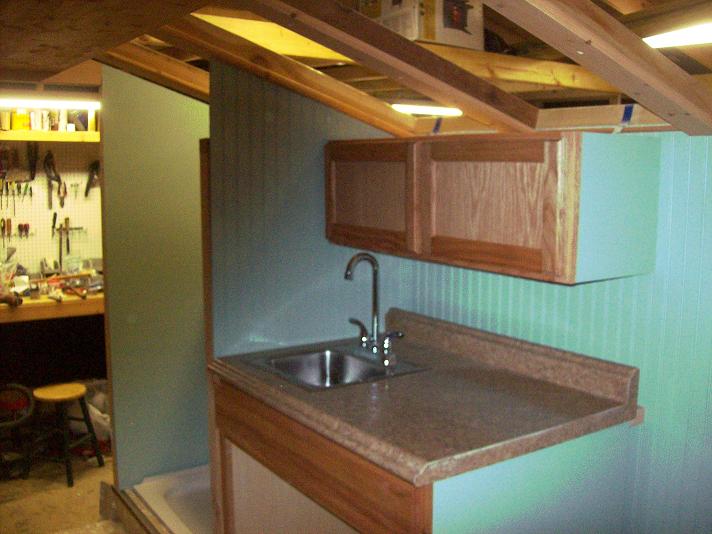
I built a cabinet/storage box the full width of the trailer in front of the murphy bed. The top of the box will serve as a desk top or table and additional seating. I will still have a table stored in the bottom of the murphy bed which will seat 4 -5 with the bench and chairs. The electrical converter will mount in the center of the box 3" above the linoleum floor and the batteries in a recessed box below the floor.
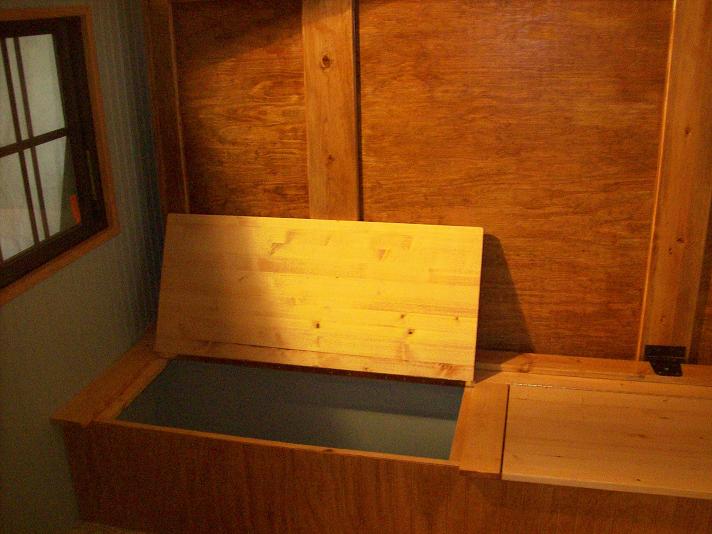
Rather than padded bench tops for seating I opted for these bean bag chairs. They have arms and a back and are quite comfortable, portable and cheap.
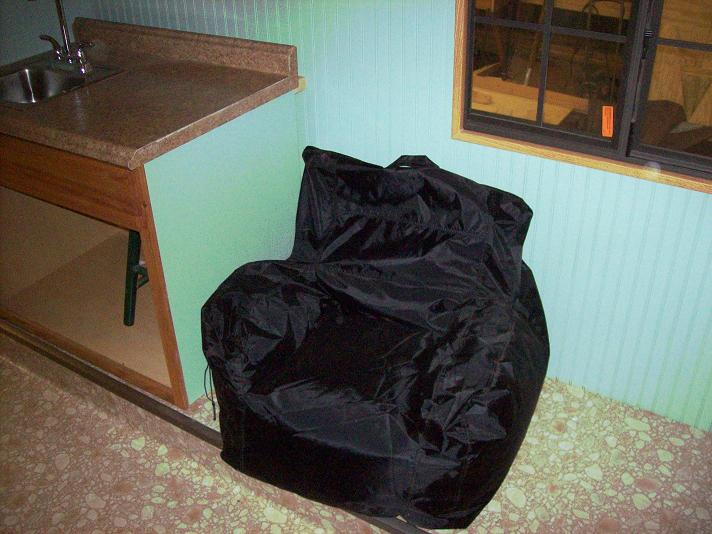
110V fireplace when on shore power or while completing the build in the shop. Quite cozy so far for glamping.
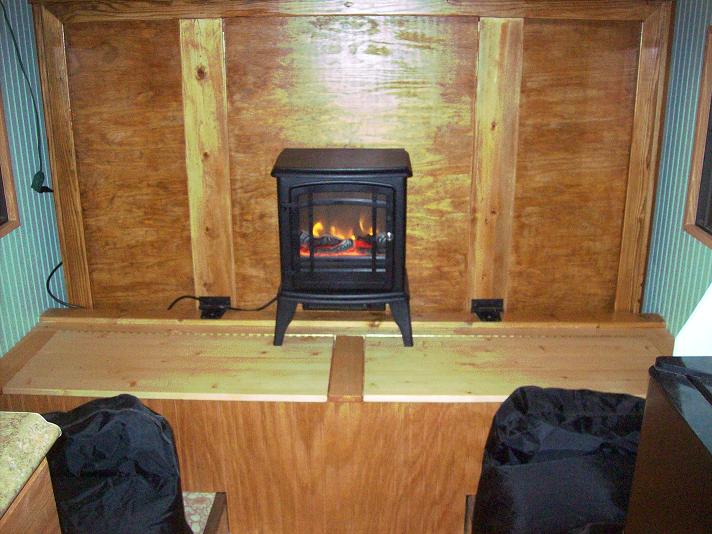
I'm now running all the wiring on the outside before applying the insulation and siding. In addition to the recessed ceiling lights I will have reading lights over both windows, puck lights under the upper cabinets and in the lower cabinets, all 12V LED, plus a 12V exhanust fan on the back wall above the stove.
M C
