Finally got all my wall panels installed. Took a lot of time to figure out how to hang them but I finally decided. More details in the following pics:
Right side front view of all panels in place.
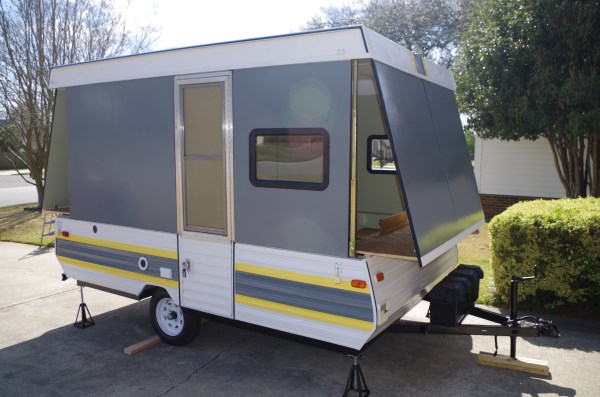
Right side rear view of all panels in place. Note that the fold out shelves are the same size but the rear legs are farther from the end so there is a bigger gap.
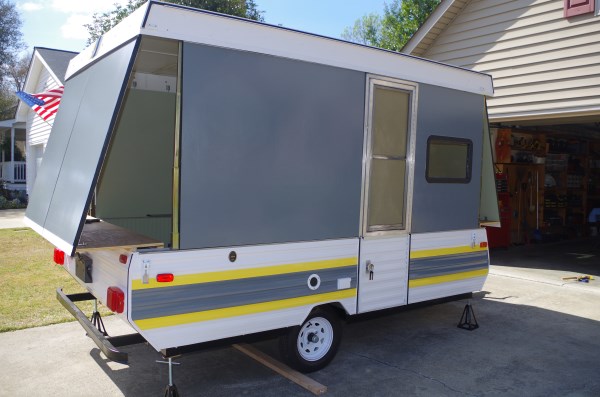
Left side view of all panels in place.
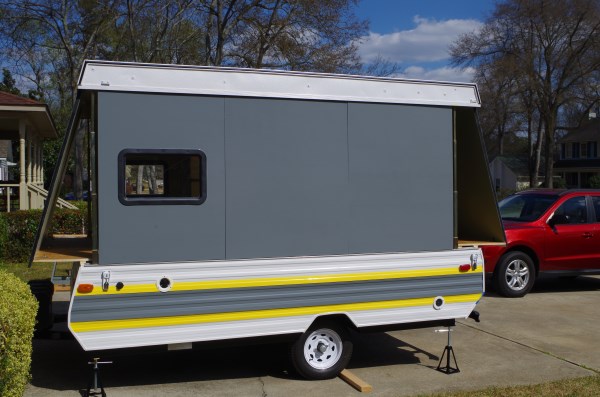
Side panels are held in place at the bottom with a short oak dowel drilled into the frame with a corresponding hole in the bottom of each panel. Interesting side note: when the top was lowered with the dowels in place, the dowels kept the top from coming down completely to the full closed position. This left dimples in the interior wood trim so I just drilled a small hole in the top trim at each dimple to allow the top to completely close.
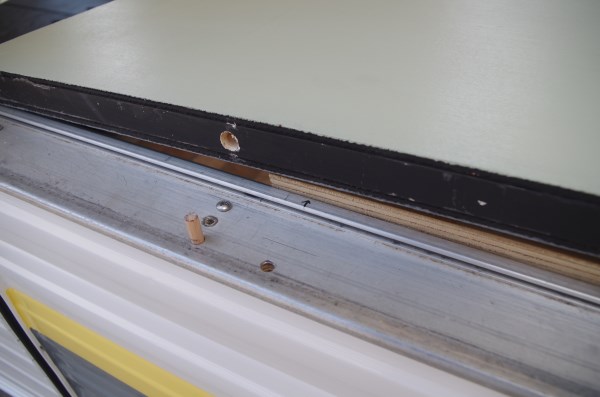
There are two dowels in each panel.
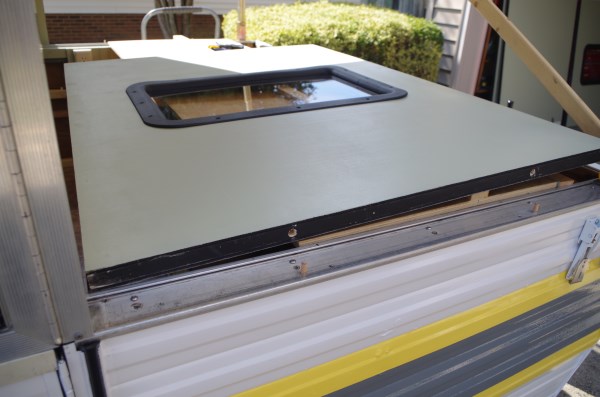
The top of the side panels is held in place with a simple barrel bolt. I originally planned to shim under the bolt to pull it tight but when the roof is dropped on the panel, it is held solidly in place and there was no need for shims. With all the side panels in place and the full weight of the roof on the panels, the superstucture becomes very rigid in the fore and aft direction. Still needs the end panels in place to stiffen it side to side.
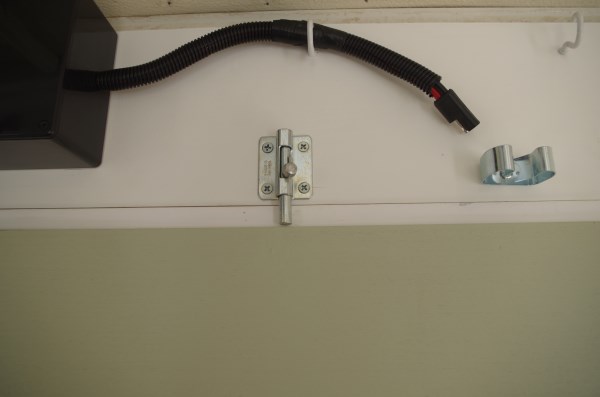
Like the dowels on the bottom, there are two barrel bolts in the top of each panel. They tend to fail in the down position due to gravity and they lock with a twist so they are quite reliable, especially after the weight of the roof is applied to the panels.
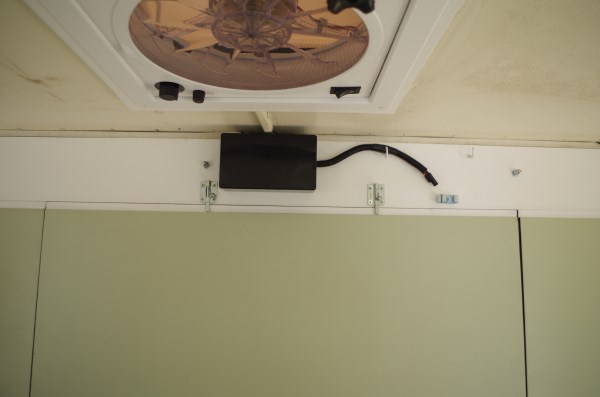
The real challenge was fastening the four end panels since they do not carry any load and essentially hang from the top and fasten to the swing out shelf at an angle. At the top, I decided to use a window sash lock. I tested one with a 20 lb weight with no deformation so I figured two would be plenty adequate for the 17 lb panels. The challenge with installation was getting the right distance for the locking arm to work correctly. After a little trial and error I finally got it.
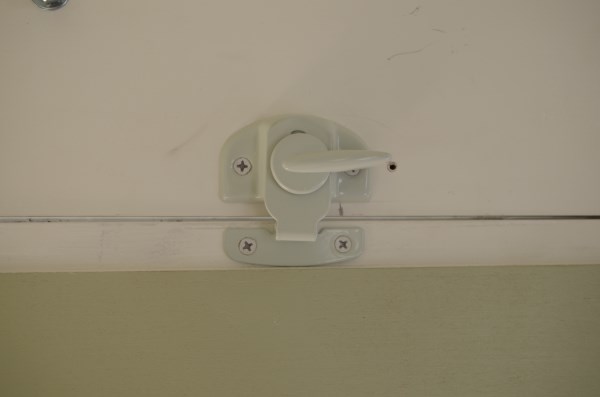
Again, there are two sash locks for the top of each panel. I also installed a handle to make it easier to maneuver the panels into place.
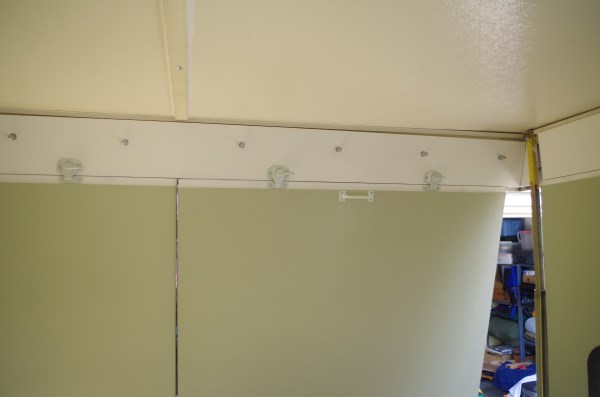
The bottom of each end panel is held in place with a simple hinge and a twist stud. All the hardware used in the walls is self contained and works with a simple twist or turning movement. There are no loose parts to maintain. An early lesson learned is to install a button magnet to hold the hinge flat to the wall during the installation process. I was glad to see that, when the end panels were fully installed, the superstructure becomes very rigid from side to side.
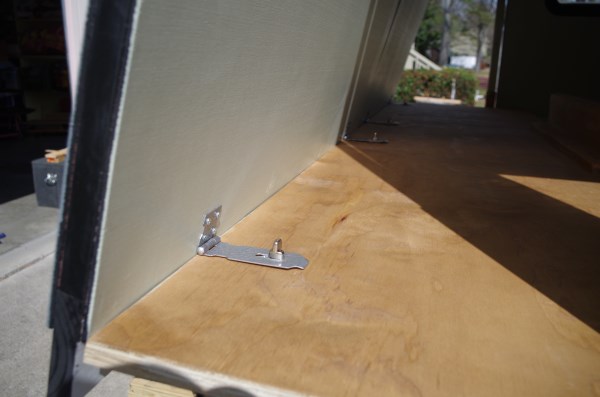
General interior view of the front half of the cabin.
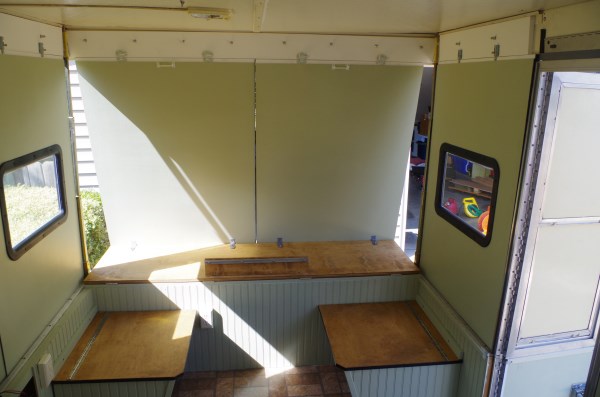
General interior view of the rear half of the cabin.
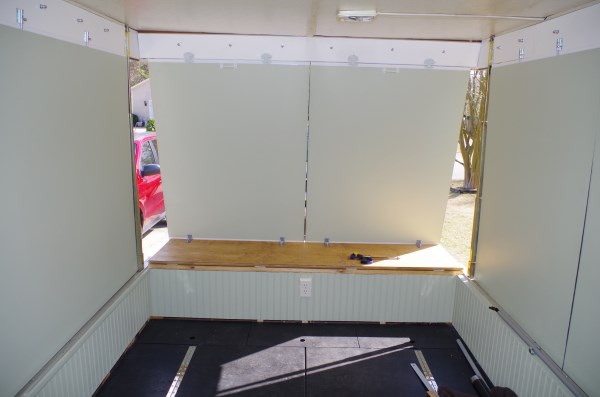
Next steps are to make waterproof covers for the corner openings and seal all the joints. My current plan is to have a vinyl panel cut with velcro sewed into the edge seams that will fasten to velcro tape along the edge of each corner panel. I may use a similar narrow panel of vinyl with velcro at each of the panel to panel and panel to door joints. Getting close to a trial run.
 , sure must be nice to have your trailer in one bay, and an empty bay to work in.. Must be nice
, sure must be nice to have your trailer in one bay, and an empty bay to work in.. Must be nice 
, sure must be nice to have your trailer in one bay, and an empty bay to work in.. Must be nice
 Keep up the good work.
Keep up the good work. I like the yellow with the gray touches. ...Good idea!
I like the yellow with the gray touches. ...Good idea!