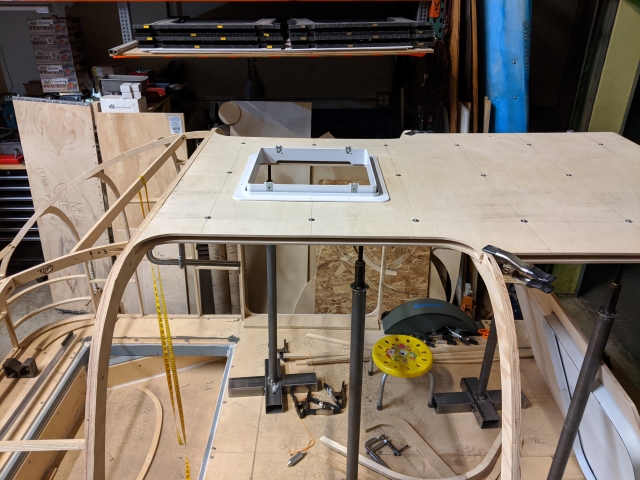Time to start building up the skeleton. Whilst not intended to be structural (only to provide a hold for the forms in which the foam will eventually be poured in), the wood-in-foam composite adds a bit of stiffness. Also made from 1/2" Baltic birch ply. Because I couldn't CNC-cut the ribs, I modeled them in SW, then sectioned them in parts small enough to be made on my 3D printer, and printed them one section at a time. A typical side-profile rib would require about 9 pieces of PLA plastic to be printed, glued & screwed to a piece of ply and routed to make a 'template' rib off which all others are cut.
There was a main side profile rib, about six side profile ribs in the decreasing height section of the front end, then another across the longitudinal center of the front for the true 'side' profile of the front end, then horizontal spars because not only is the profile decreasing in Z but also in Y...all in all about 200 sections of plastic to print, assemble, glue, and then use one-time to generate a wood template. Good thing PLA is biodegradable...
I also 3D printed some temporary 'feet' for the ribs so I could move them around without having to drill through the thin wood multiple times.
Other 3D printed parts for permanent framing that we'll see later (printed in ABS, then epoxied) - the porthole window frames, the tail light housings, the door lock/handle housings.
A bit hard to see, but the brown bit is the 3D printed part, glued and screwed to the ply (you can barely make out the section numbers, so I'd know what order to arrange them in):
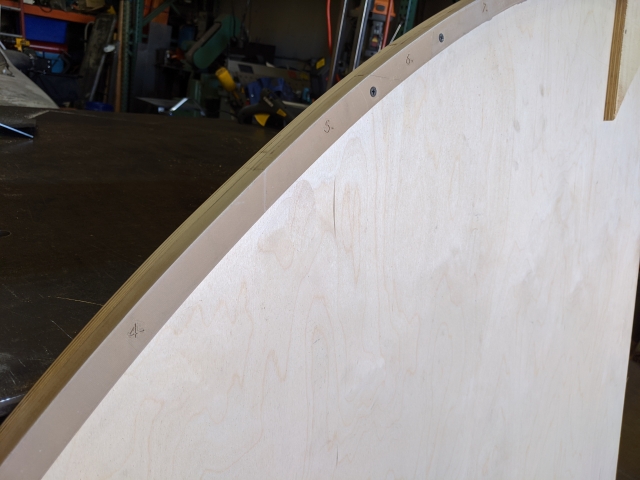
Some of the ribs starting to take shape:
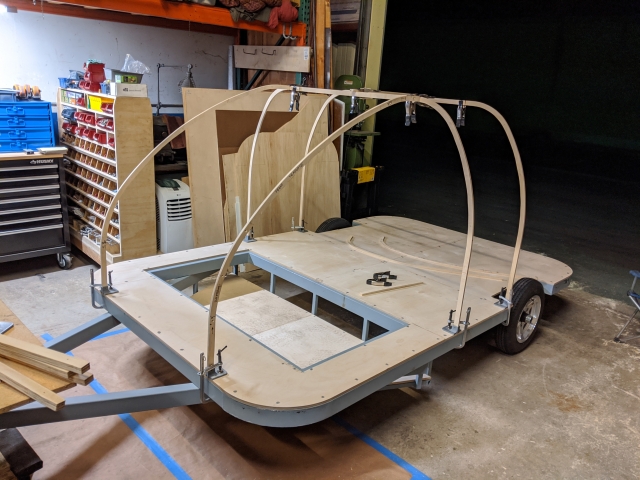
3D printed temporary feet - left a little 'window' at the edge so I could line up the wood:
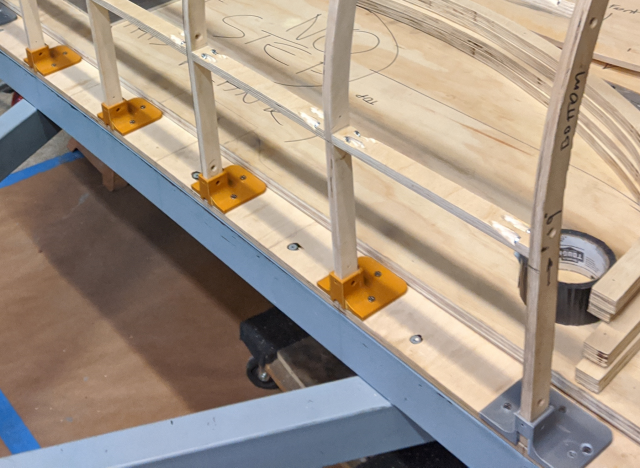
More ribs with temporary clamps, it's starting to look like something...
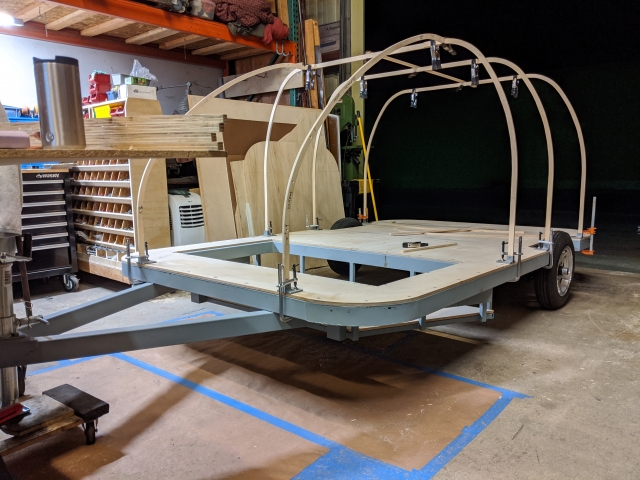
Front end ribbed up, higher rib density here - you can see all the other cut ribs strewn about. To hold up the tops and provide a pseudo height-check, I made a...thing out of PVC pipe.
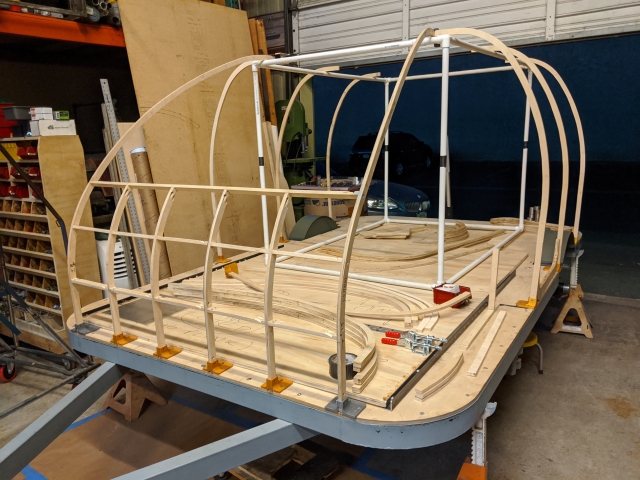
Before going further, I unbolted all the ribs, then made a quarter circular pair of large ply bits that I bolted on each end of the frame so I could rotate it 90° for underside finishing. Ideally i'd have had a rotisserie, but the light weight and simple flat shape of the trailer made this more accessible since I had some extra lumber.
Underside was epoxied, then seam-sealed at all wood/steel interfaces, then triple sprayed with undercoating. Should be plenty in the dry, mild Nor*Cal weather.
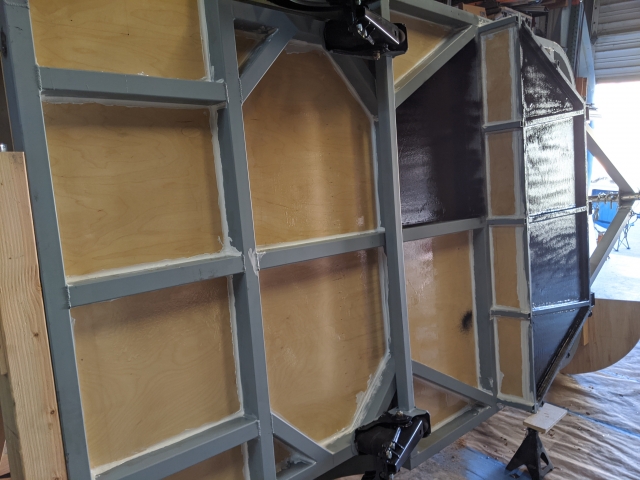
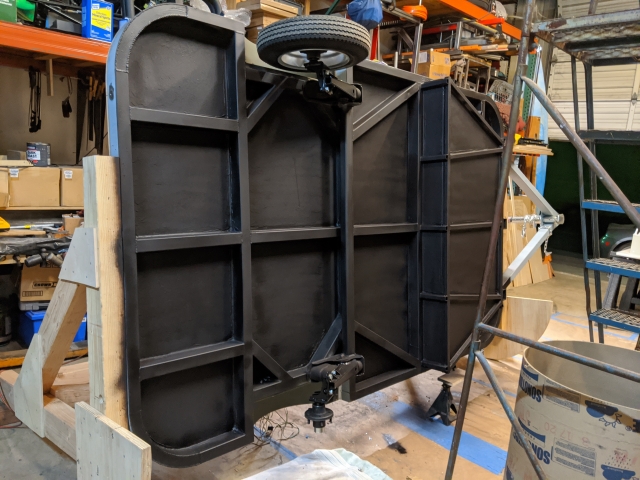
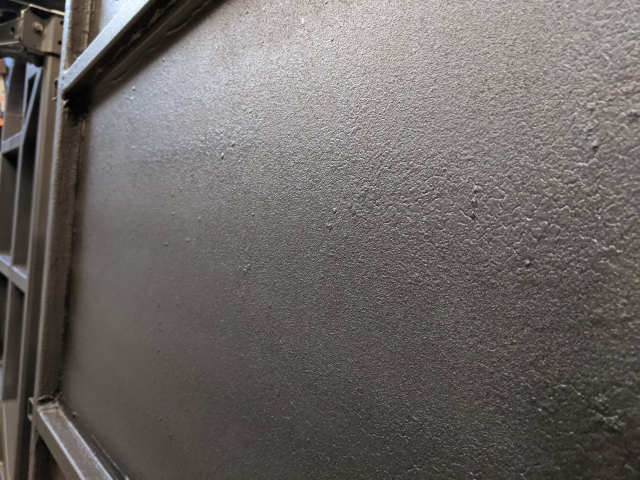
Ok, back to ribbing...on either side of the doors I added 3/4" ply 1-piece ribs to provide additional stiffness since the structure would be weakest around the large openings. This provides ample mounting surfaces for all the door accessories like the rubber seal rail and the door strut mounts.
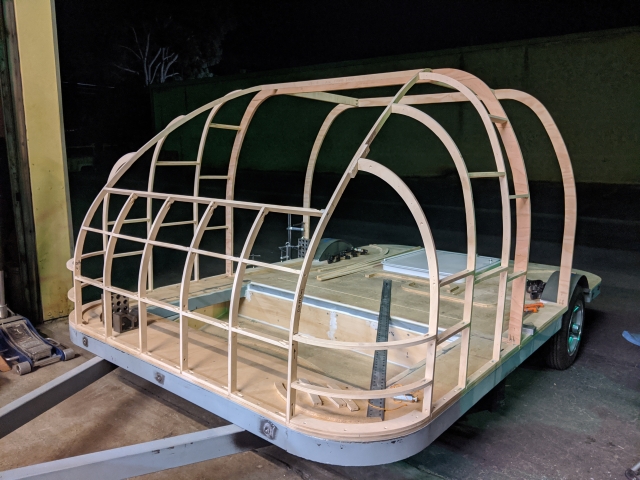
The horizontal ribs, sloped in Z-direction but also curving inward - those 5 turned into about 40 sections that were printed, glued, sanded, and used...once to generate their own spar. And re-print for the other side, because mirroring non-symmetric parts doesn't work in real life. I am really glossing and simplifying how ridiculously complicated this process was, and I recommend no one ever do this. But, Covid times were different times, simpler times, when we had to actually look for something to do, no matter how ridiculous.
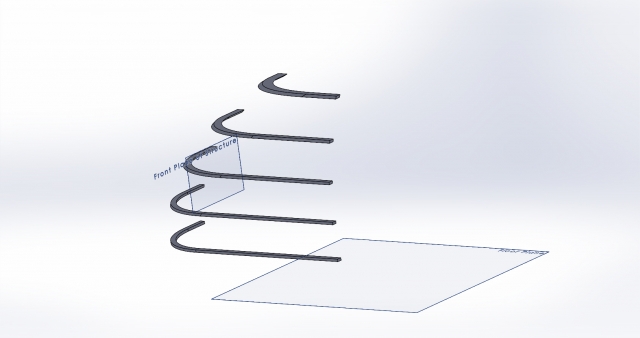
The rear door is mounted in a section of 1/2" ply that provides a bit more stiffness as well. You can also see the beginning of the roof sandwich structure (double 1/4" baltic birch ply with internal 1/2" birch ply ribs). I also chucked the PVC for adjustable height space-conscious legs that were easier to manage and set up.
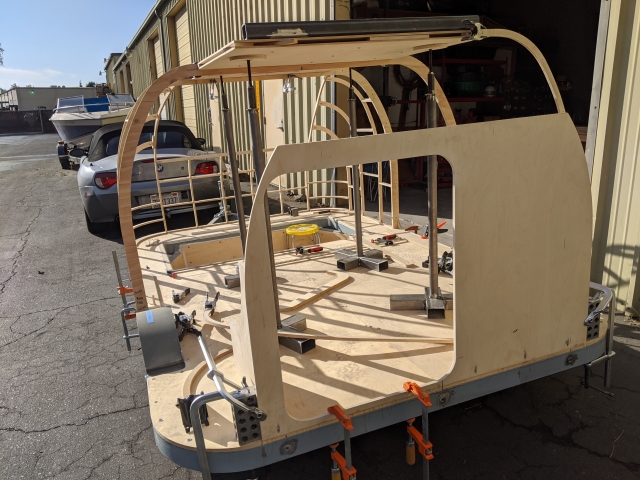
Another shot of the roof and how it's shaped to form the curved upper entryway -
