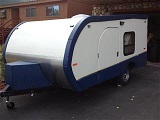Good to hear the "long term durability study" has gone well, avian feces notwithstanding !
Since we're using non-traditional combinations here, I'm thinking of other 'resins' that could be used. With the minimal roofing experience I have, it seems that glass is a common fiber to reinforce roofing compounds so it ought to work as a matrix to hold the stuff in place as long as it's runny enough to wet the cloth.
Not sure how to deal with the transition between glue walls and gbs roof (gooey black stuff) though. You'd need a mechanical joint, which may introduce more problems than any benefit you'd gain.
Road Foamie - done for the year
Moderator: eaglesdare
GPW. That weight issue will definitely stay in my head as I continue the build. Especially as I keep trying to pick up sheets of plywood. I used to be able to lift 1/2" sheets by myself without any problems, now it's a struggle. What the HELL??? 




Wobbly,
I used 1/2" ACX from our local lumber yard for the floor. I thought it would be better quality than orange box stuff but it seems about the same. Spent lots of time trying to get the panels to butt up squarely and evenly and I'm still not happy with the end result. I'm going to have to fiberglass and epoxy those joints to make them water tight. DAMN IT! I think the SIP panel would have been vastly superior but I also have height issues I'm dealing with. I can only be 6'6" tall and still clear my garage door, every inch is an issue. Because the wheels are inboard, I've got the bed platform about 10" higher than the trailer floor so it's already tall. I've got weight and height issues... HMMM sounds like me


As far as the roof, I am relying on the TB2 with a good coat of paint to keep things watertight. Having gained knowledge from people who have figured out the things ahead of me (GPW and Eaglesdare), I'm pretty confident in the TB2. As far as the kind of paint, I am thinking about marine topside paint but I think it might be overkill and way more expensive. If you put the word marine on it, it costs three times more. I'm leaning toward some good exterior gloss latex paint. but I'm not worried about water issues.





Wobbly,
I used 1/2" ACX from our local lumber yard for the floor. I thought it would be better quality than orange box stuff but it seems about the same. Spent lots of time trying to get the panels to butt up squarely and evenly and I'm still not happy with the end result. I'm going to have to fiberglass and epoxy those joints to make them water tight. DAMN IT! I think the SIP panel would have been vastly superior but I also have height issues I'm dealing with. I can only be 6'6" tall and still clear my garage door, every inch is an issue. Because the wheels are inboard, I've got the bed platform about 10" higher than the trailer floor so it's already tall. I've got weight and height issues... HMMM sounds like me



As far as the roof, I am relying on the TB2 with a good coat of paint to keep things watertight. Having gained knowledge from people who have figured out the things ahead of me (GPW and Eaglesdare), I'm pretty confident in the TB2. As far as the kind of paint, I am thinking about marine topside paint but I think it might be overkill and way more expensive. If you put the word marine on it, it costs three times more. I'm leaning toward some good exterior gloss latex paint. but I'm not worried about water issues.
Mel
"Believe in your abilities... Remember amateurs built the ark, professionals built the Titanic"
"Indecision may or may not be my problem" Jimmy Buffet

The Road Foamie Build Thread: viewtopic.php?t=45698
"Believe in your abilities... Remember amateurs built the ark, professionals built the Titanic"
"Indecision may or may not be my problem" Jimmy Buffet
The Road Foamie Build Thread: viewtopic.php?t=45698
-

atahoekid - Platinum Donating Member
- Posts: 1773
- Images: 158
- Joined: Sat Jul 24, 2010 2:49 am
- Location: Incline Village, NV







