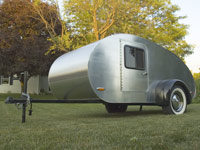Well, this is certainly the place for the Elf Cottage to be shown. I'm still trying to find the original builder.
The frame is near identical to house and garage, 2x4 stud frame walls, 2x4 ceiling joists. Inner wall isn't drywall it's particle board. Roof is unique shingles over particle board (1/2 inch particle board.) All on a base that is 4'x8' 1/2 in particle board. 2x2 welded tube frame sides and cross beams for the frame at 2' intervals. The inner wall 1/2 inch particle board is for structural soundness to the frame, to keep it from falling over. There are no angular cross beams. So the strength of the frame is on the inside, for this TTT, not the outside. The outer walls are styrofoam insulation under the vinyl siding. Door(s) at the back.. Window is double hung, double pane vinyl window with swing in to clean and a sliding screen.
Once I got a comparison to everyone else's trailer and names, there was only one thing I could call it, The Elf Cottage.
Any questions, fire away.
Oh, and I got it with the interior completely raw. No paint or seal on the wood, no hook for a trouble light, nothing.
(see links with my signature, below.)
The Elf Cottage
7 posts
• Page 1 of 1
The Elf Cottage
Last edited by PcHistorian on Thu Feb 16, 2012 4:32 pm, edited 1 time in total.
Elf Cottage

Build Documentary
https://sites.google.com/site/pchistorian/home/hobby/camping/elf-build
Build Forum
http://www.tnttt.com/viewtopic.php?t=48462
Build Album
http://www.tnttt.com/gallery/album.php?album_id=42
progress is progress. (don't look a gift "progress" in the mouth.)

Build Documentary
https://sites.google.com/site/pchistorian/home/hobby/camping/elf-build
Build Forum
http://www.tnttt.com/viewtopic.php?t=48462
Build Album
http://www.tnttt.com/gallery/album.php?album_id=42
progress is progress. (don't look a gift "progress" in the mouth.)
-

PcHistorian - The 300 Club
- Posts: 354
- Images: 198
- Joined: Fri Dec 09, 2011 1:06 pm
- Location: S.E. Michigan
- PKCSPT
- Silver Donating Member
- Posts: 1515
- Images: 61
- Joined: Wed Mar 31, 2010 11:27 pm
- Location: Minnesota
