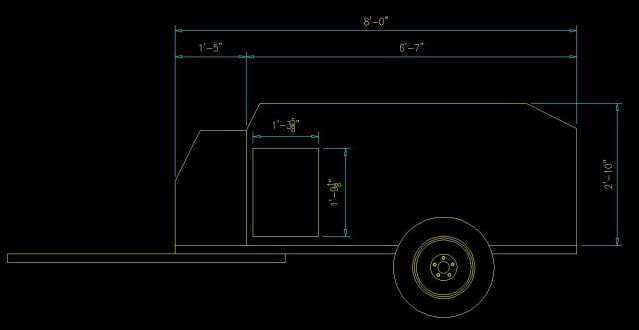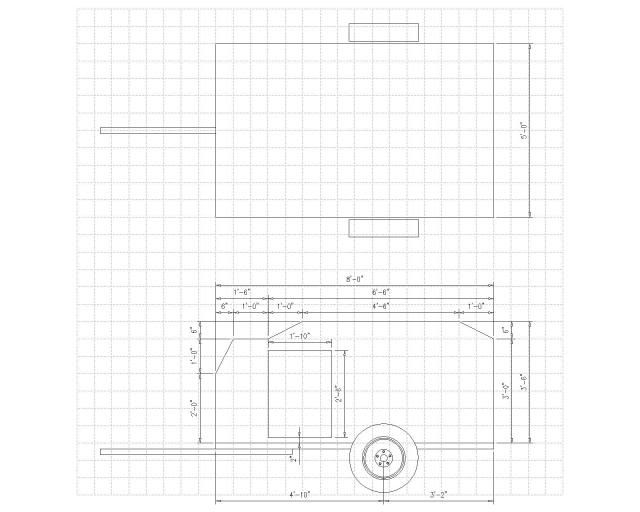
As you might see, this design is based off of Joann's awesome "Desert Dawg" design.
Some modifications though. It has to be tall enough to squeeze in a bunk for two children to crawl up on. Also, there is no need for a hatch as we've got other plans for the galley area.
Any ideas and thoughts for the dimensions would be greatly appreciated.


 You took a lot of trouble with the design and it is cool. The only issue I see is the join from the front box to the top. I can see it being a leaky spot if not done carefully. Also you loose the extra space. If it is ascetics then cool.
You took a lot of trouble with the design and it is cool. The only issue I see is the join from the front box to the top. I can see it being a leaky spot if not done carefully. Also you loose the extra space. If it is ascetics then cool.

