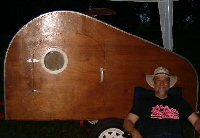Spar size and ply dynamics ?
15 posts
• Page 1 of 1
Spar size and ply dynamics ?
The background, building a 5x8 foam/ply hybrid. Walls are 1/4 ply with 1" foam exterior. Roof 1/8 ply with 1" foam. All encapsulated by canvas/glue/paint shell. The shape is basically the same as the 'ultralight'
The question, spar size- if any. The roof ply will be glued and stapled to the wall ply, preliminary tests seem to indicate good holding power. The foam ply combo is quite stiff, so if the roof ply is bent to the curve of the profile- do I even need spars? My thought is to go without, thinking the curved ply is the real source of strength. The interior 'spars' serve mainly as a cosmetic cover for the joints.
Any thoughts?
The question, spar size- if any. The roof ply will be glued and stapled to the wall ply, preliminary tests seem to indicate good holding power. The foam ply combo is quite stiff, so if the roof ply is bent to the curve of the profile- do I even need spars? My thought is to go without, thinking the curved ply is the real source of strength. The interior 'spars' serve mainly as a cosmetic cover for the joints.
Any thoughts?
For those who would like to have a look I have a build journal and covet your feedback.
http://www.tnttt.com/viewtopic.php?t=33547
http://www.tnttt.com/viewtopic.php?t=33547
-

RogHodge - Teardrop Master
- Posts: 279
- Images: 51
- Joined: Mon Jan 05, 2009 12:24 am
- Location: El Cajon CA- east of San Diego
Re: Spar size and ply dynamics ?
I know you are out there...
I can tell you have been looking...
Why no responses?
I can tell you have been looking...
Why no responses?

For those who would like to have a look I have a build journal and covet your feedback.
http://www.tnttt.com/viewtopic.php?t=33547
http://www.tnttt.com/viewtopic.php?t=33547
-

RogHodge - Teardrop Master
- Posts: 279
- Images: 51
- Joined: Mon Jan 05, 2009 12:24 am
- Location: El Cajon CA- east of San Diego









