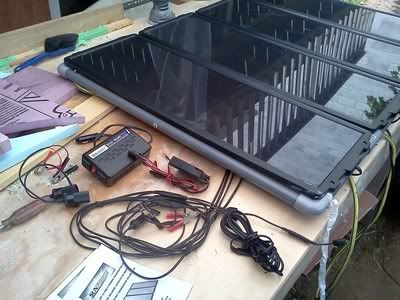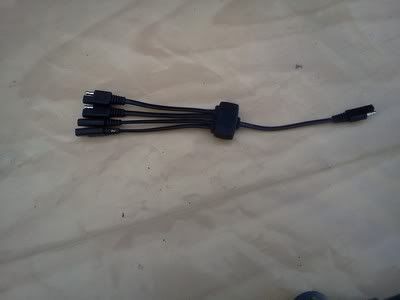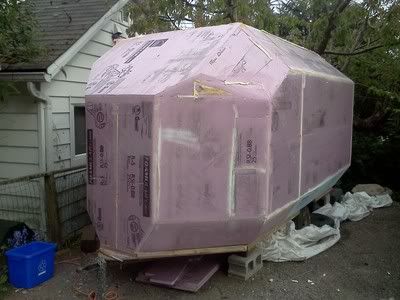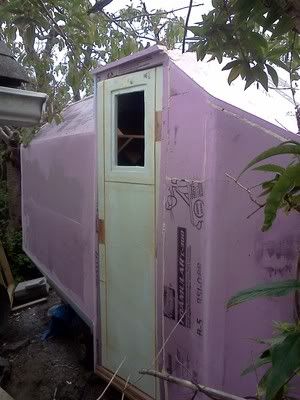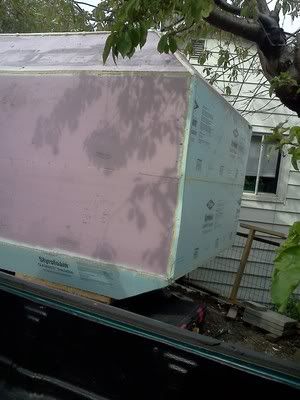
Another foam standie...
Moderator: eaglesdare
Re: Another foam standie...
TLAR only works when you have a valid concept of what it’s “supposed” to look like .... Not an excuse, just a “shortcut” ... 

There’s no place like Foam !
-
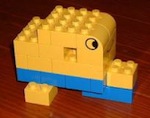
GPW - Gold Donating Member
- Posts: 14920
- Images: 546
- Joined: Thu Feb 09, 2006 7:58 pm
- Location: New Orleans
Re: Another foam standie...
Just a though Catherine, but if you can spare the height, it might not be too late to get some foam and build it as a sandwich. This one DOES give me more rigidity than the sum of it's parts (3/8 bottom, 3/4" foam, 1/8 top), it's just that I don't think it will stand up long-term when it comes to the point loading of footsteps. It doesn't feel like the there's any actual deflection in the floor, just that the foam is compressing in some spots where I step. It's not bad enough that it's a stop-work issue, but I don't want to leave it as is because it will always bug me otherwise.
That being said, gluing underlayment to a subfloor does a pretty good job of stiffening up a floor 'sans sandwich'.
Hehe...you and me both. Thx for the thumbs up.
I had most of the idea in my head despite a few changes but it was tough to describe what I wanted to do. I mucked around with SketchUp a bit, but I could see my learning curve on that was going to cut into building time, so that became a project to tackle some other time. I'm still not super happy with the roof geometry up front because of the asymmetry from having the door on one side and a slope on the other, but I couldn't really visualize that one before hand so I started cutting and gluing foam in. If I don't like it, I can cut it out and redo it. The door has to go where it is, and I don't want to pull a big square box through the air, so....
It's going to be angular rather than round, mostly because it's quicker to build it that way - if I don't get the foam pieces glued in, I'll never get the darn thing built. So maybe I'm stretching the TLAR definition there a bit...but I won't tell if you don't.


So far, the wood frames have been a resounding success. Those are some good sized panels and they are flimsy until they are glassed. When the panels flop around so much, you need to be able to keep them on a fixed plane. If anyone's contemplating building this much surface area, give it a try. It makes life pretty easy...once you stop smacking your head on them while working inside !

Still, I'll be pretty happy when I can pull them out...
That being said, gluing underlayment to a subfloor does a pretty good job of stiffening up a floor 'sans sandwich'.
Papi wrote:At first when I looked at your build, I had to scratch my head
Hehe...you and me both. Thx for the thumbs up.
I had most of the idea in my head despite a few changes but it was tough to describe what I wanted to do. I mucked around with SketchUp a bit, but I could see my learning curve on that was going to cut into building time, so that became a project to tackle some other time. I'm still not super happy with the roof geometry up front because of the asymmetry from having the door on one side and a slope on the other, but I couldn't really visualize that one before hand so I started cutting and gluing foam in. If I don't like it, I can cut it out and redo it. The door has to go where it is, and I don't want to pull a big square box through the air, so....
It's going to be angular rather than round, mostly because it's quicker to build it that way - if I don't get the foam pieces glued in, I'll never get the darn thing built. So maybe I'm stretching the TLAR definition there a bit...but I won't tell if you don't.


So far, the wood frames have been a resounding success. Those are some good sized panels and they are flimsy until they are glassed. When the panels flop around so much, you need to be able to keep them on a fixed plane. If anyone's contemplating building this much surface area, give it a try. It makes life pretty easy...once you stop smacking your head on them while working inside !

Still, I'll be pretty happy when I can pull them out...
-

Wobbly Wheels - Donating Member
- Posts: 1080
- Joined: Tue Mar 15, 2011 9:51 am
