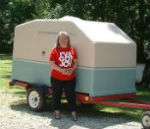Hi PcH,
Another way to approach your roof -and it may save weight too - is
to strip off the old shingles, cover the roof with the ice/water shield
membrane - see
viewtopic.php?f=21&t=45873 [It's supposed to seal all fasteners that penetrate through it] -
and then cover that with interlocking aluminum shingles you could make
out of aluminum flashing. Cut that into the square size you've decided
on [based on the roof dimensions] , trim off each corner point a small
equilateral triangle so that 1/2 the side length of that will give you the
overlap you need [probably @ 1/2inch, if so, make the corners you cut off
1inch] to join the pieces together, and use sheetmetal seaming pliers
[inexpensive] or a small mini brake jig [you can make from scrap wood]
and bend two adjacent edges over onto one side of the square's face one way,
and then bend the remaining/opposite two sides the other way onto the other
side/face so that there are thus two bent over adjacent flanges on each side. This
will allow you to interlock the aluminum shingles by installing them diagonally
[diamond-like as your existing shingles] starting with one set of the bent
over flanges in the down position on the underneath [which results in the
other two adjacent bent over flanges being on the top/outside in the upper
position allowing the next shingle's underneath bent over flanges to interlock
with the previous row's upper-outside bent over flanges on two side by side
shingles - bridging them from above. [By any chance are the current shingles
attached similarly?] Of course, [There's always an "Of, course"!]
you'd need to make half shingles, shaped like triangles [with appropriate edge
flange bends] for a starter and an ending course of shingles, and some ridge
strips to tie in the tops where the different hip planes meet. If your hip is
based on 45degrees this should all be simple. Other angles would need more
figuring but it's not a big deal.
I hope my description isn't too confusing. I thought I'd offer the idea as I'd be
wary of epoxying/glassing over deteriorating existing shingles. It's my understanding
that the epoxy itself is only as strong as to what it is applied to, and that it is brittle in
and of itself, when dry, so if the material it is applied to is in bad shape it will just be
material in bad shape with epoxy on it. The strength of the 'fiberglass' is in it being held
rigid in position by the resin used, not just the resin itself. [This is only from what I've
read about it here and there.]
It'd be neat to do the roof in copper shingles - if cost was no factor - but maybe copper
colored anodized aluminum sheet would be a possibility too. Regular aluminum
flashing would be the most economical and still look fine I think.
'Just thought I'd toss the idea your way.
Cheers,
Norm/mezmo
If you have a house - you have a hobby.

 We've had a break in the weather. Maybe I'll make some progress today.
We've had a break in the weather. Maybe I'll make some progress today. We've had a break in the weather. Maybe I'll make some progress today.
We've had a break in the weather. Maybe I'll make some progress today.











