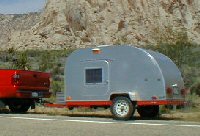I had stocked up on some canned goods and pantry items that did not need refrigeration, but we didn’t have as many batteries that we thought we had for some of the flashlights, and I should have put more water up than we had. I was able to get water from the tap for longer than I thought we would due to the pressurized system, and drained from the hot water heater to bucket in order to flush toilets, but I have a couple of 15 gal plastic kegs that I usually fill that I had not gotten to.
There was a half gal of mint chocolate chip ice cream that melted into the bottom drawer of the freezer. Should have put that on the back porch and we could still be eating it.

A little more design time on the hatch struts and I think it is pretty well defined now. Switched to the eyelet ends on top with the under slung brackets at the ribs, and fine-tuned the sketch for the anchor locations based on the slight differences in built up length and the actual bracket offset.
Here are a few screen shots showing a see threw composite with both open and closed superimposed, and shaded models with edges turned on of both closed and opened.
You can also see that I have detailed out the lower anchor plate. I’m still thinking about Bogo’s recommendation to use threaded inserts. At first I thought he meant to use these for the strut ball studs, and I didn’t think they would provide rigid enough support for that cantilevered load, but now I am thinking that they might be a good solution for screwing the wall plate to the wall, if only I can figure out a way to imbed them in the back of the imbedded wall blocking, and then find the holes again after skinning the interior wall.

Maybe if I make the lower strut blocking full 2x through the whole wall thickness, then drill a small pilot hole through the threaded inserts and the inner ply from the outside that could work.
Still haven’t ruled out tying the lower blocks into the wall edging, but that looks like a lot of extra wood that might not be necessary (think airplane not tank).
I’ll lay out the new wall edging scheme tomorrow.
Still need to run the calculations for the strut load ratings and play with the FEA to see if they agree.
Here are some links to some strut force calculations that I found online.
Endine Strut Force Calculation, scroll to top of pg. 4: http://www.enidine.com/pdffiles/Gas_Springs.pdf
Ace controls pg. 4: http://www.acecontrols.com/PDF/Gas%20Spring%20Catalog-Revised%2005-2009.pdf
Bansbach online calculator: http://www.bansbach.de/com/gasfedern/online-calculator-3.html







