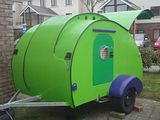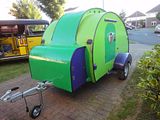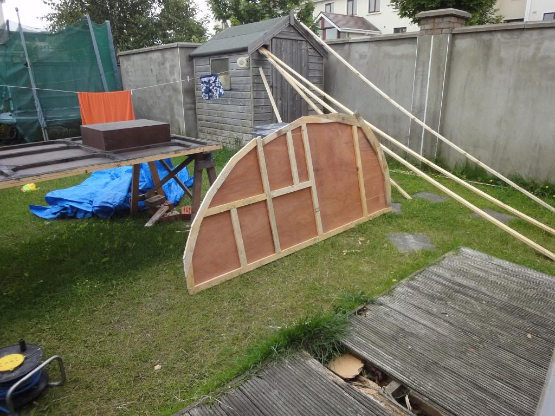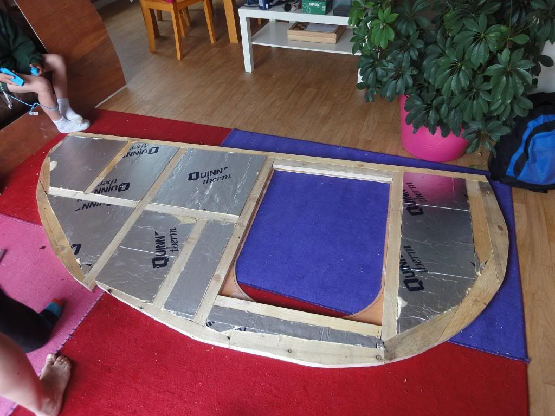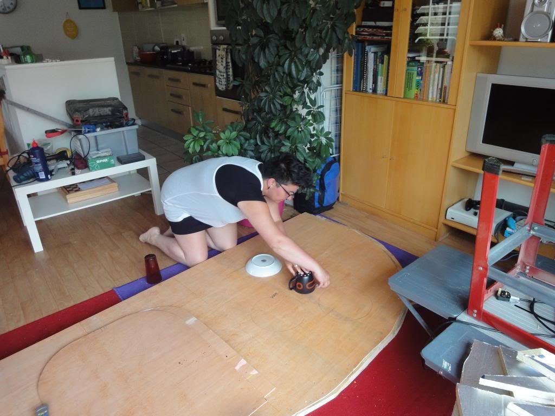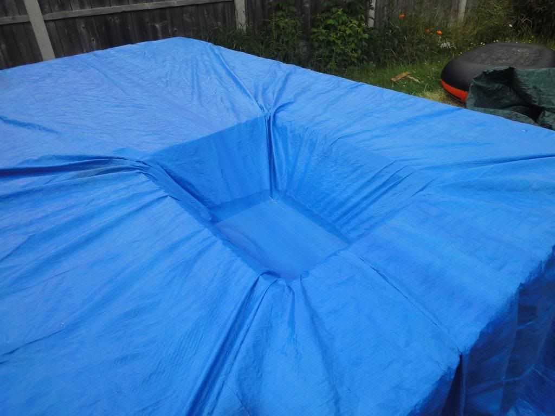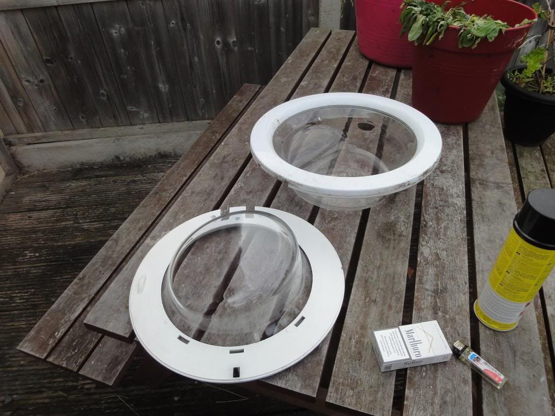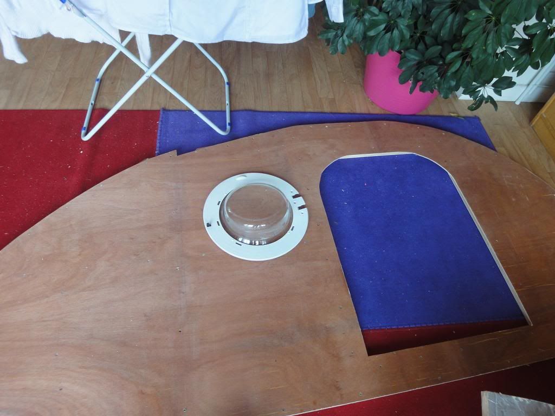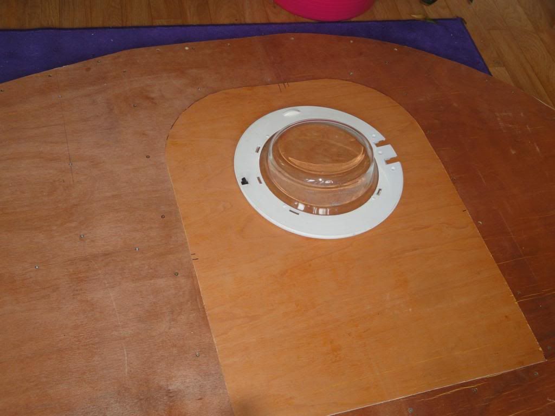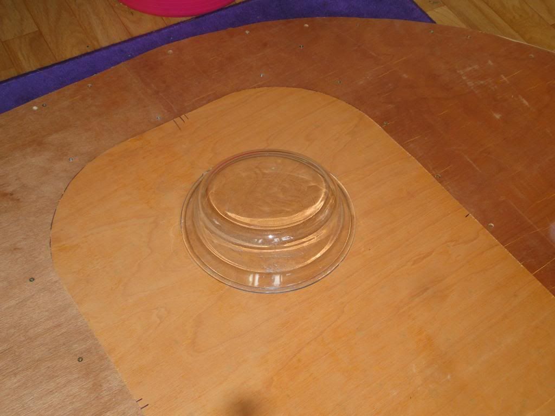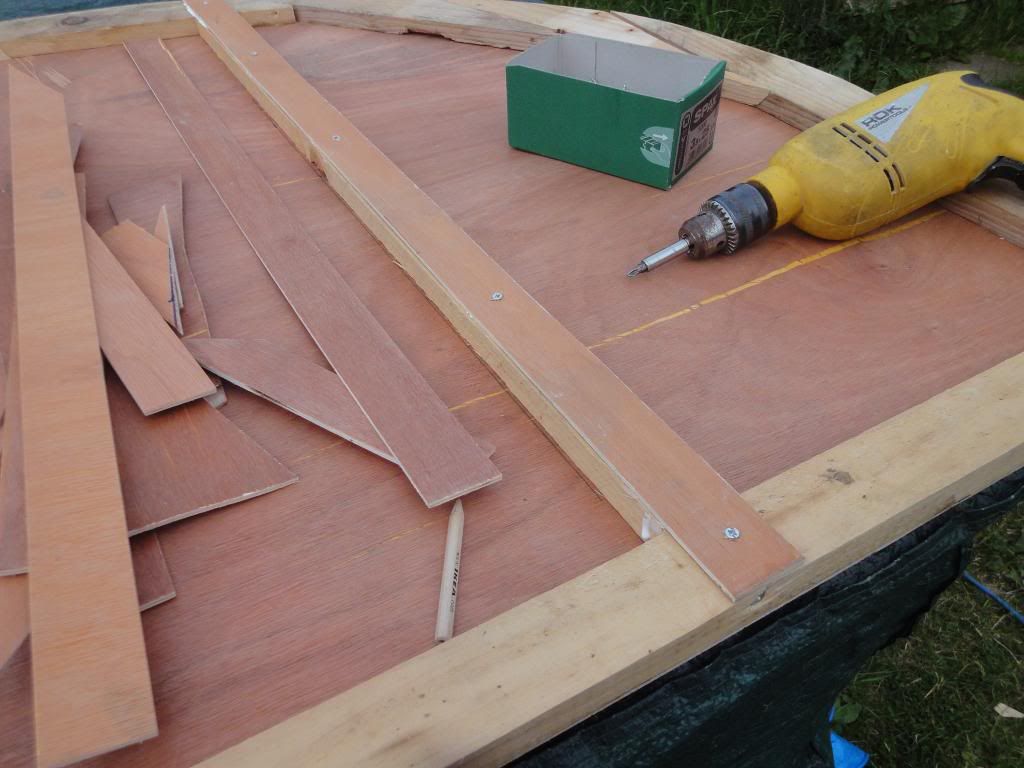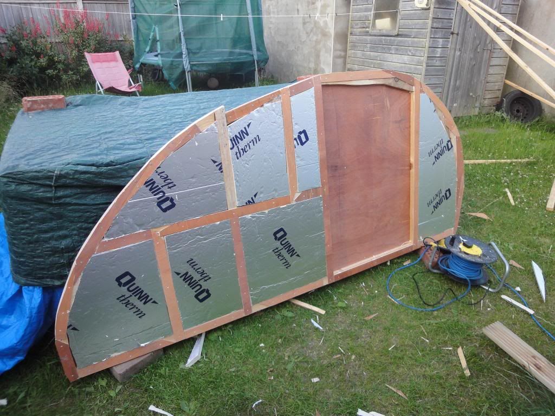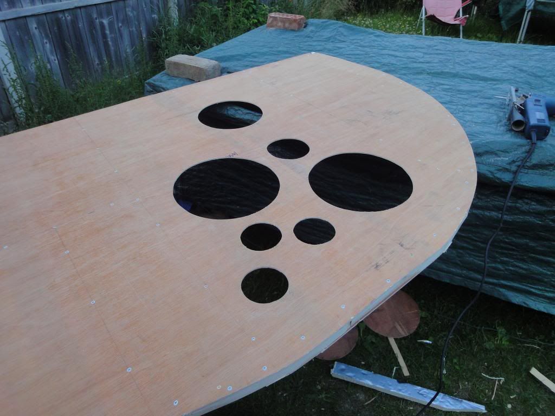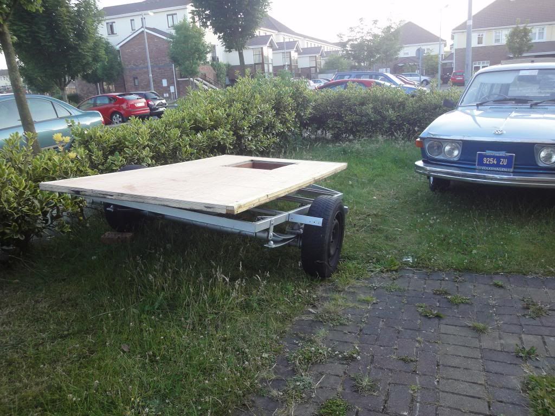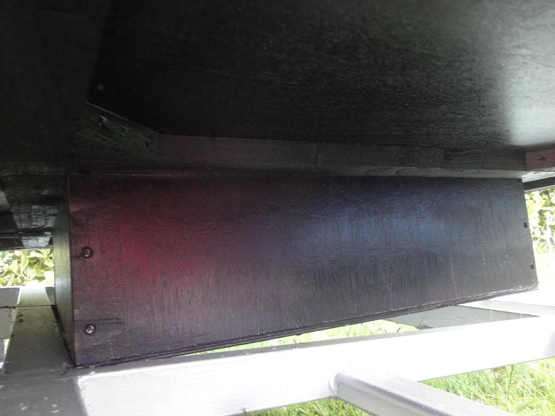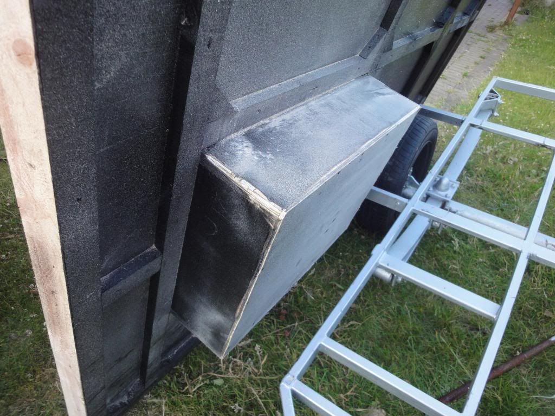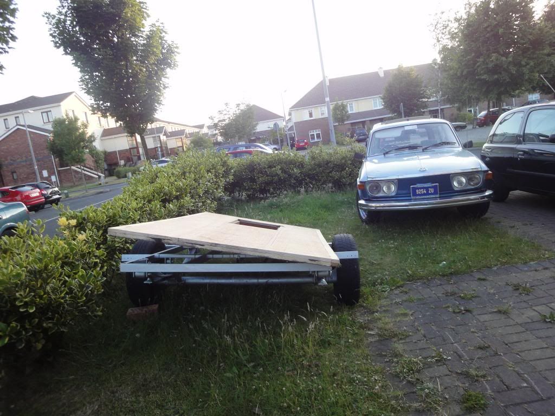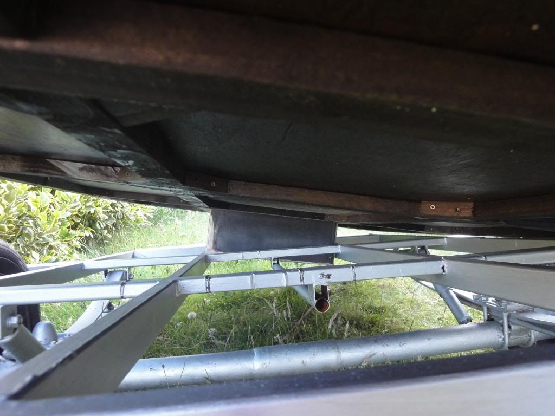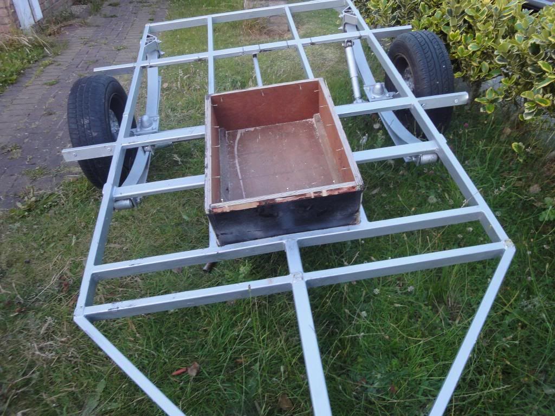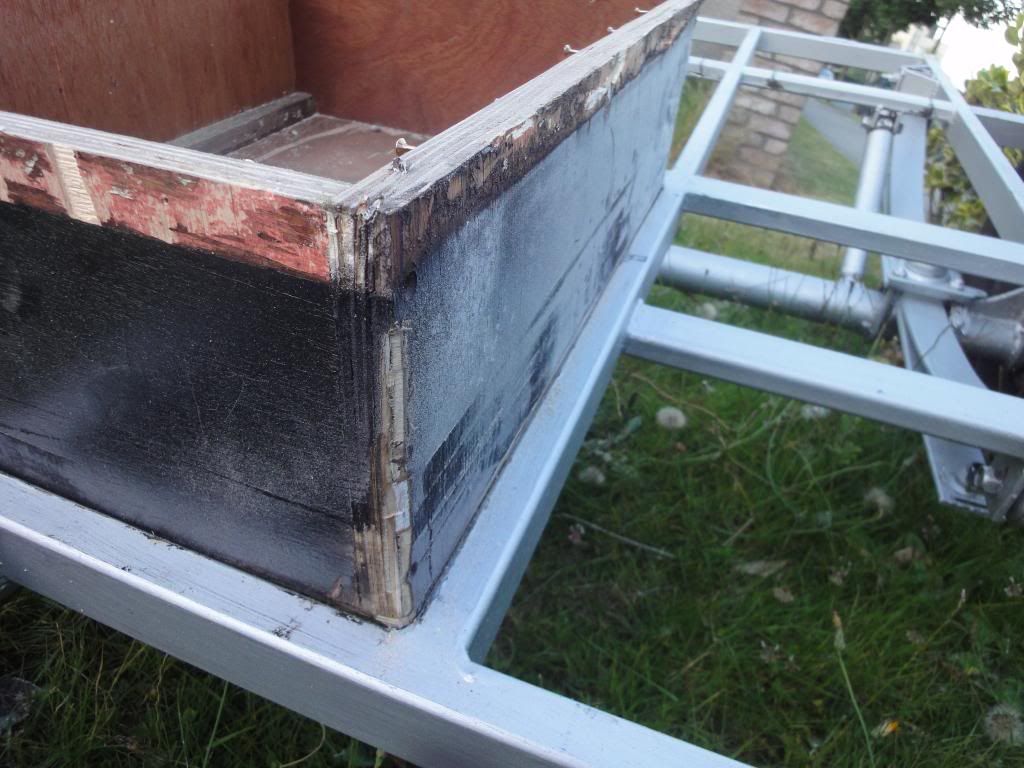mezmo wrote:I guess this is probably a matter of 'personal choice" but, have
you thought of having two doors ? It would make using the TD
so much more convenient, besides the two routes of escape
safety advantage.
Yes, i originally wanted two doors, but she who must be obeyed wants one door, plus one door is cheaper than two. If i had it my way it would have two because those windows are going to be a PITA to make and be watertight plus i'm informed that at least one of them must open (design challenge ahead).
We got the second wall framed to today and ready for insulation. We tried all sorts of ideas to squash the foam but it seems to want to re-inflate after a few hours, i think if i could get my hands on an old laundry mangle i could squash it enough to make it fit, but i don't see me finding one any time soon. So plan B is to shim the frames by cutting 2 inch wide strips from my 4mm (1/6) sheets so i should end up with a 1mm (no idea of that fraction) gap between the insulation and the outer skin. The slight advantage of shimming would be ending up with a stronger internal frame because i can run the shims over existing joints in the frames.

