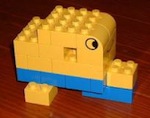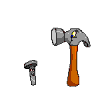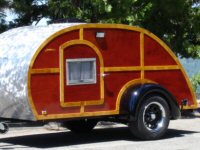
Hybrid Foamie: Wild Wanderer in Foam-now with sketches
Moderator: eaglesdare
Re: Hybrid Foamie: Wild Wanderer in Foam
Mel, same here .... the endless list ... I find hiding helps .... or just looking busy ... 

There’s no place like Foam !
-

GPW - Gold Donating Member
- Posts: 14920
- Images: 546
- Joined: Thu Feb 09, 2006 7:58 pm
- Location: New Orleans
Re: Hybrid Foamie: Wild Wanderer in Foam

OK guys... I realize we're famous for veering from topics here in Foamie land...
I forgot to drag it to work, but I have a sketch back home for the trailer. Plan will be a queen sized bed in the front. with low storage beneath it ; think two torsion boxes with a pass through for our EZ up, chairs and what not. 2 home built side doors for access up front, and a counter along the street side wall for cooler and my grandfather's Coleman Stove. I'm planning a gaucho/couch along the curb side wall. I'm going to put in a fold out panel there as well, so that my son can have a 'larger' bed without interfering with the aisle down the center of the back of the trailer. I'll have a center door in the back for easy kitchen/couch access when camped. There will be some shallow cabinets separating the queen bed from the back area... I think they'll be upper only on the street side, but full height on the curb side. I'm going to go with a pivoting roof from fairly far up near the nose with solid fold down/up panels to fill in for bad weather and screen panels for hot weather. I might go winter warrior style and have a double wall, will have to think on that awhile.
I'm going to look for a good boat or snowmobile trailer for a chassis, but my son says he'll weld one up for me in the spring if we have to. Construction will be torsion box floor, foam walls over a wooden skeleton a-la the Foamstream. Plywood for the cabinets and wood frame/foam doors. Exterior will be thrifty canvas /TB2 and paint. No water system, most likely a simple 12v for lighting/device charging, and the classic GFI Plug for AC. Porta Potty in a cabinet for those late night requirements... and a side tent for that.
-

Ned B - 1000 Club

- Posts: 1036
- Joined: Sat Apr 16, 2011 10:25 am
- Location: Syracuse NY (ish)





 I’d suggest taking actual measurements of everything inside , or even better , lay out the actual inside components on the floor arranged like you want ... Try moving around , doing things in that space ... see how you (and the Mrs. ) like it ...think what you’d do differently .
I’d suggest taking actual measurements of everything inside , or even better , lay out the actual inside components on the floor arranged like you want ... Try moving around , doing things in that space ... see how you (and the Mrs. ) like it ...think what you’d do differently .  Best get all this out of the way before committing to a design ... I didn’t do that on my first Foamie and it ended up being big enough for only me ...
Best get all this out of the way before committing to a design ... I didn’t do that on my first Foamie and it ended up being big enough for only me ...  (too small)
(too small) 